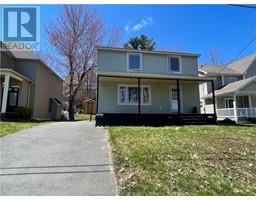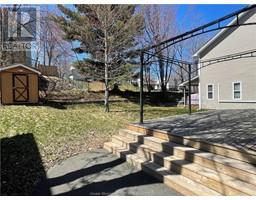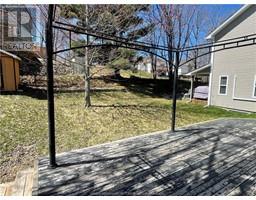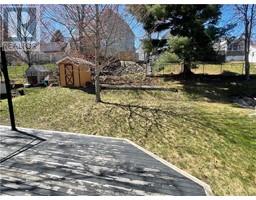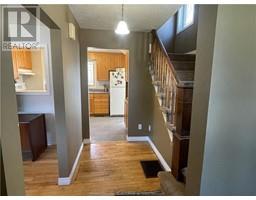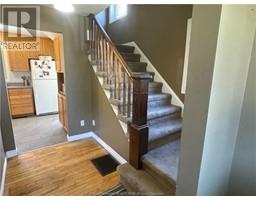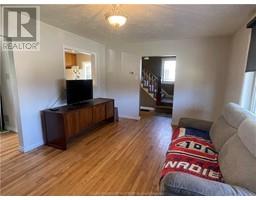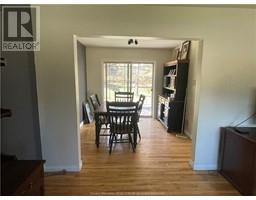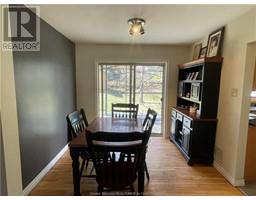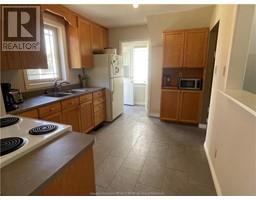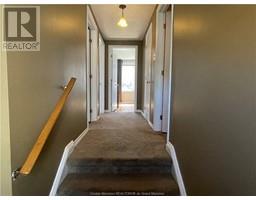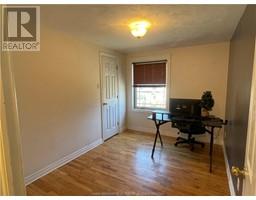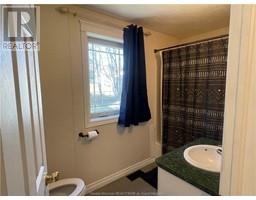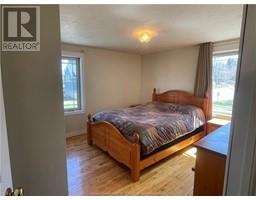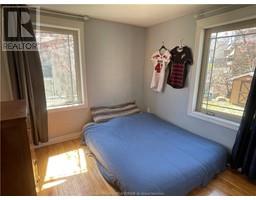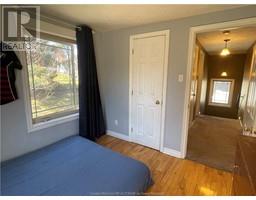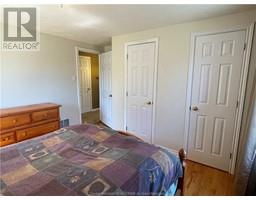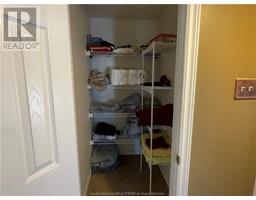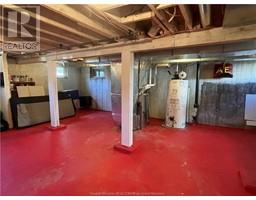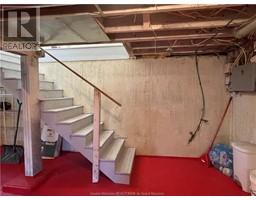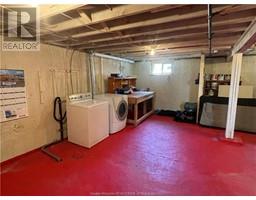| Bathrooms1 | Bedrooms3 |
| Property TypeSingle Family | Building Area1254 square feet |
|
Welcome to your new home in the heart of Riverview Center! This charming two-story house nestled in a peaceful residential neighborhood is the perfect oasis for your family. Boasting three bedrooms and one bathroom, this home provides ample space for comfortable living. As you step inside, you're greeted by a large living room with a cozy ambiance, ideal for relaxation or hosting gatherings. Adjacent to the living area is a dining space, perfect for family dinners or entertaining guests. While this house may need some tender loving care, it's brimming with potential, allowing you to tailor it to your unique tastes and preferences. The natural gas heating ensures warmth and comfort throughout the seasons. Venture downstairs to discover a large unfinished basement, offering endless possibilities for storage, a home gym, or additional living space. A washing machine is conveniently located within the basement. Step outside into the spacious backyard, where you'll find a wooden patio and a gas BBQ, creating the perfect setting for outdoor entertaining or simply enjoying the tranquility of your surroundings. Don't miss out on the opportunity to make this house your home. With its desirable location, ample space, and potential for customization, it's the ideal place for your family to create lasting memories. (id:24320) |
| Amenities NearbyGolf Course, Public Transit, Shopping | CommunicationHigh Speed Internet |
| EquipmentWater Heater | FeaturesPaved driveway |
| OwnershipFreehold | Rental EquipmentWater Heater |
| StorageStorage Shed | TransactionFor sale |
| AmenitiesStreet Lighting | Basement DevelopmentUnfinished |
| BasementCommon (Unfinished) | Exterior FinishVinyl siding |
| FlooringCarpeted, Ceramic Tile, Hardwood | FoundationConcrete |
| Bathrooms (Half)0 | Bathrooms (Total)1 |
| Heating FuelNatural gas | Size Interior1254 sqft |
| Storeys Total2 | Total Finished Area1254 sqft |
| TypeHouse | Utility WaterMunicipal water |
| Access TypeYear-round access | AmenitiesGolf Course, Public Transit, Shopping |
| Landscape FeaturesLandscaped | SewerMunicipal sewage system |
| Size Irregular465 SQ Meters |
| Level | Type | Dimensions |
|---|---|---|
| Second level | Bedroom | 11.7x10.11 |
| Second level | Bedroom | 11.7x8.3 |
| Second level | Bedroom | 9.4x9.1 |
| Second level | 4pc Bathroom | 4.10x9.6 |
| Main level | Kitchen | 9.1x12.1 |
| Main level | Dining room | 9.1x9.4 |
| Main level | Living room | 11.7x16.1 |
| Main level | Foyer | Measurements not available |
Listing Office: EXP Realty
Data Provided by Greater Moncton REALTORS® du Grand Moncton
Last Modified :26/04/2024 12:11:45 PM
Powered by SoldPress.

