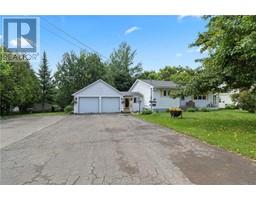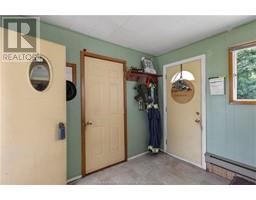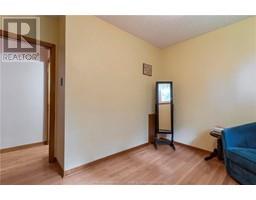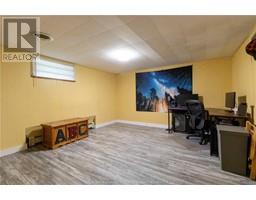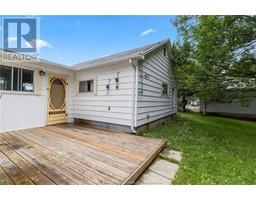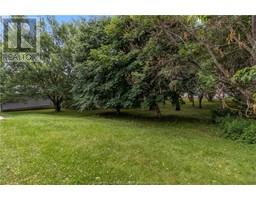| Bathrooms2 | Bedrooms2 |
| Property TypeSingle Family | Building Area1048 square feet |
|
Welcome to 3218 Main Street, Salisbury. Less than 5 Minutes to groceries and gas, and walking distance to the schools - Come enjoy Small Town living while still being within close proximity to most amenities. Sitting on just under half an acre, you will surely enjoy the mature trees and the oversized lot within the town limits. Entering in to the mud room, you will find the Washer & Dryer, and entrance to the Double Garage. The main level of the home features an open Eat-In Kitchen and Family room with the comfort of a Ductless Heat Pump for AC for the hot Summer Days, and cost-effective heating in the Winter Months. Please note, there are 2 Bedrooms upstairs, plus 1 spacious non-conforming Bedroom. Downstairs, you will find a wonderful entertainment space, great for the kids to play, another non-conforming bedroom, perfect for those with frequent guests, and office space for those who work from home. Come visit this lovely home to see it's true potential. (id:24320) Please visit : Multimedia link for more photos and information |
| CommunicationHigh Speed Internet | EquipmentWater Heater |
| FeaturesPaved driveway | OwnershipFreehold |
| Rental EquipmentWater Heater | TransactionFor sale |
| AmenitiesStreet Lighting | Architectural StyleBungalow |
| Basement DevelopmentPartially finished | BasementFull (Partially finished) |
| Exterior FinishVinyl siding | FlooringCarpeted, Vinyl, Hardwood, Laminate |
| FoundationConcrete | Bathrooms (Half)1 |
| Bathrooms (Total)2 | Heating FuelElectric |
| HeatingBaseboard heaters, Heat Pump, Hot Water | Size Interior1048 sqft |
| Storeys Total1 | Total Finished Area1660 sqft |
| TypeHouse | Utility WaterWell |
| Access TypeYear-round access | Landscape FeaturesPartially landscaped |
| SewerMunicipal sewage system | Size Irregular1951 sq meters. |
| Level | Type | Dimensions |
|---|---|---|
| Basement | Family room | 16.6x10.11 |
| Basement | 2pc Bathroom | 7.9x4.9 |
| Basement | Utility room | 11.7x8.6 |
| Basement | Office | 9x8.1 |
| Basement | Other | 16.4x12.9 |
| Basement | Storage | 15.4x10.10 |
| Main level | Mud room | 9.11x5.3 |
| Main level | Kitchen | 12.1x10.9 |
| Main level | Dining room | 6.6x7.5 |
| Main level | Living room | 17.2x11.5 |
| Main level | Bedroom | 10.11x9.9 |
| Main level | 4pc Bathroom | 7.4x4.10 |
| Main level | Bedroom | 9.11x9.10 |
| Main level | Other | 9.5x13.4 |
Listing Office: Brunswick Royal Realty Inc.
Data Provided by Greater Moncton REALTORS® du Grand Moncton
Last Modified :29/07/2024 11:39:15 AM
Powered by SoldPress.

