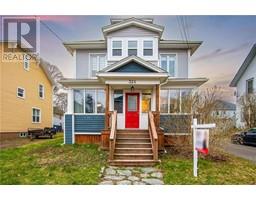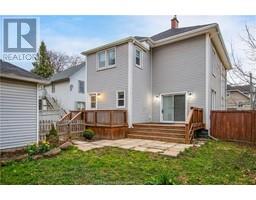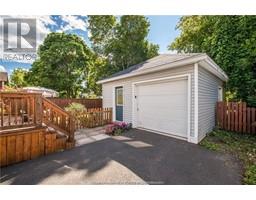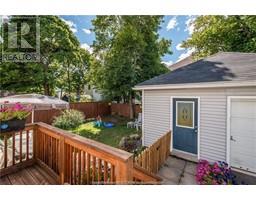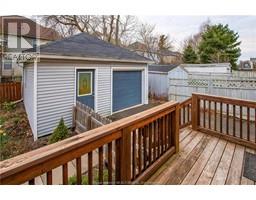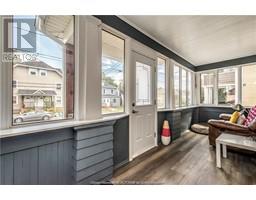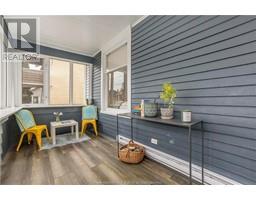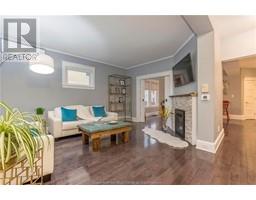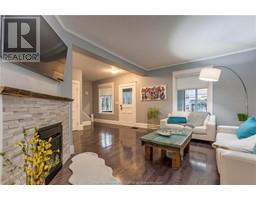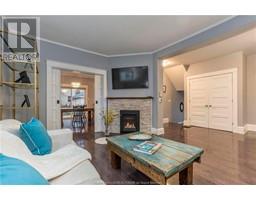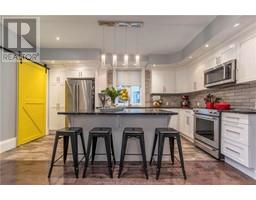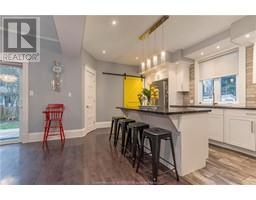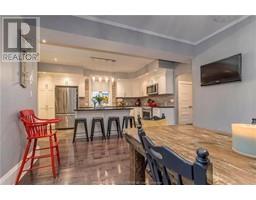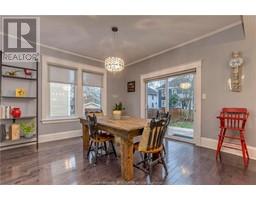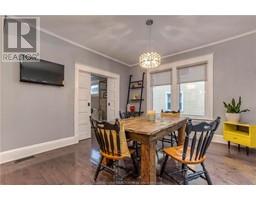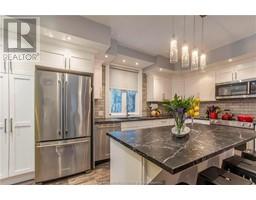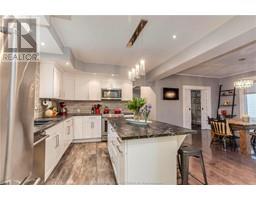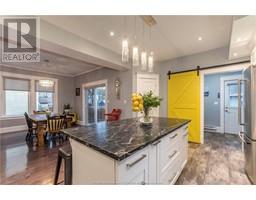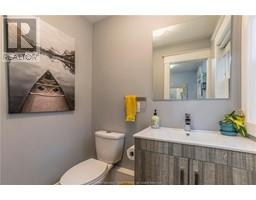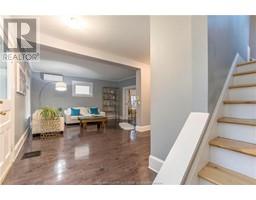| Bathrooms2 | Bedrooms3 |
| Property TypeSingle Family | Built in1925 |
| Building Area2228 square feet |
|
REMODELLED TO PERFECTION, this mid century home bright, just installed 2 NEW MINI SPLITS. Well maintained 2- STOREY DETACHED 1.5 GARAGE with character and charm will be sure to exceed your expectations. Entering the main entrance of the home you will pass through a lovely 3 season sun-room. The home features cathedral ceilings with lots of natural light all throughout, enjoy a spacious living room with the comfort of natural gas fireplace. Modern kitchen with beautiful cabinetry and center island is sure to please open concept dining area with access to the backyard with generous patio space and private backyard. Second Level offers 3 spacious bedrooms including the Primary with large walk-in Closet/Dressing room with a private enclosed balcony. The 4Pc full bath offers a beautifully designed glass tile shower with separate soaking tub. The finished attic features a spacious bedroom/yoga/play area, this space will offer whatever your heart desires. The Partially finished basement offers laundry room, entertainment area with lots of storage .A truly unique functional home with ample space in downtown Moncton close to all amenities including the new avenir center! Call your REALTOR® to book your appointment. (id:24320) |
| Amenities NearbyChurch, Public Transit, Shopping | EquipmentWater Heater |
| FeaturesCentral island, Lighting, Paved driveway | OwnershipFreehold |
| Rental EquipmentWater Heater | StructurePatio(s) |
| TransactionFor sale |
| BasementPartial | Constructed Date1925 |
| CoolingAir exchanger | Fire ProtectionSmoke Detectors |
| FlooringHardwood, Ceramic | FoundationBlock, Concrete |
| Bathrooms (Half)1 | Bathrooms (Total)2 |
| Heating FuelNatural gas | HeatingHeat Pump |
| Size Interior2228 sqft | Storeys Total2 |
| Total Finished Area2558 sqft | TypeHouse |
| Utility WaterMunicipal water |
| Access TypeYear-round access | AmenitiesChurch, Public Transit, Shopping |
| Landscape FeaturesLandscaped | SewerMunicipal sewage system |
| Size Irregular465 Metric |
| Level | Type | Dimensions |
|---|---|---|
| Second level | 4pc Bathroom | 9.10x8.3 |
| Second level | Bedroom | 17.3x13.2 |
| Second level | Bedroom | 12.7x12.3 |
| Second level | Bedroom | 12.7x15.4 |
| Second level | Other | 7.9x7.9 |
| Third level | Attic (finished) | Measurements not available |
| Basement | Laundry room | 15x10.4 |
| Basement | Addition | 15.6x11.11 |
| Basement | Storage | Measurements not available |
| Main level | Kitchen | 16.5x8.1 |
| Main level | Mud room | 7.1x5.7 |
| Main level | Living room | 17.5x12 |
| Main level | Dining room | 13.4x12.3 |
| Main level | 2pc Bathroom | 4.6x5.7 |
| Main level | Sunroom | 22.3x6.8 |
Listing Office: Royal LePage Atlantic
Data Provided by Greater Moncton REALTORS® du Grand Moncton
Last Modified :26/04/2024 02:58:43 PM
Powered by SoldPress.

