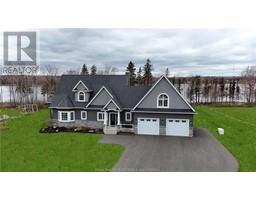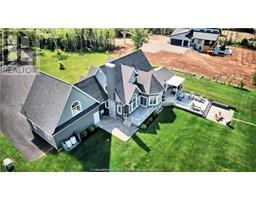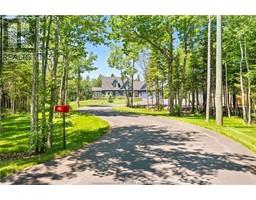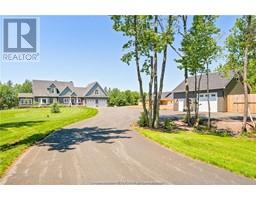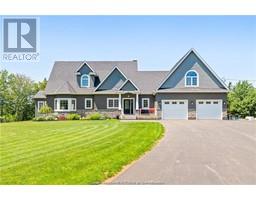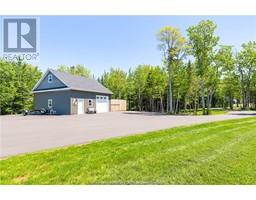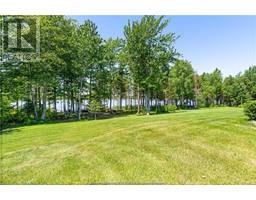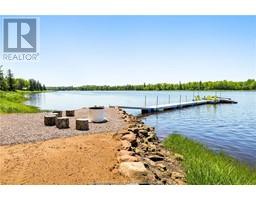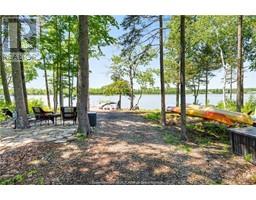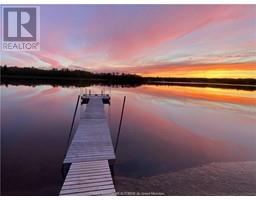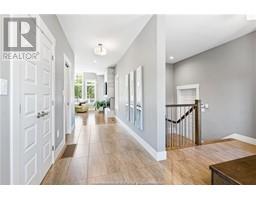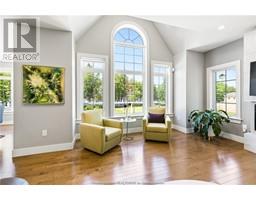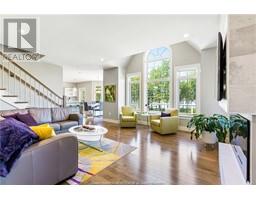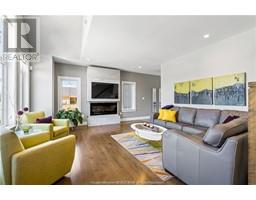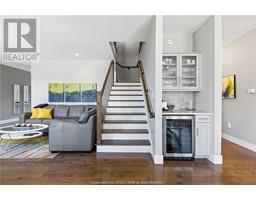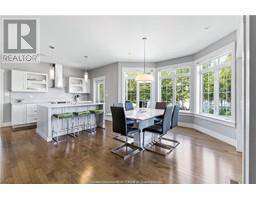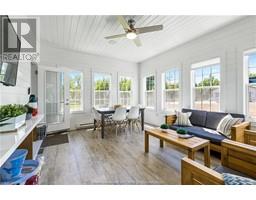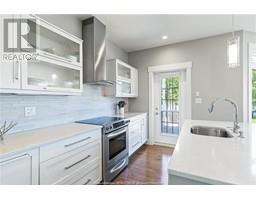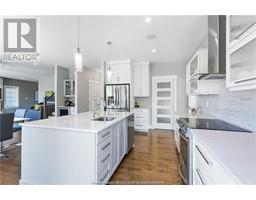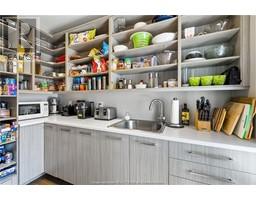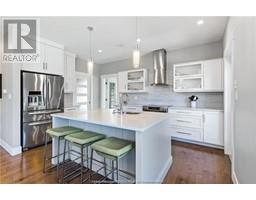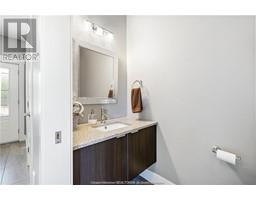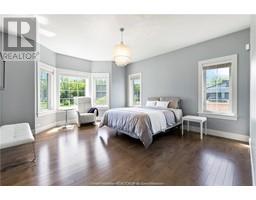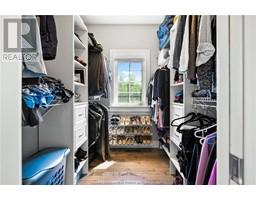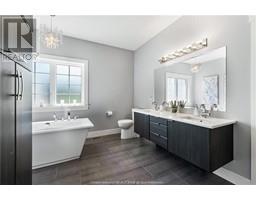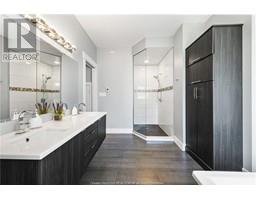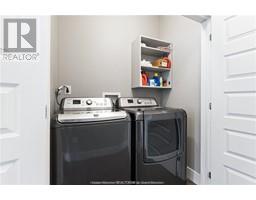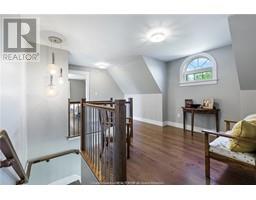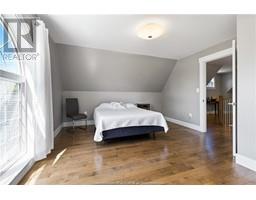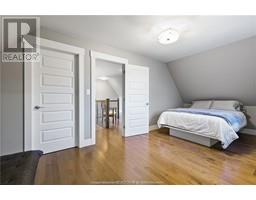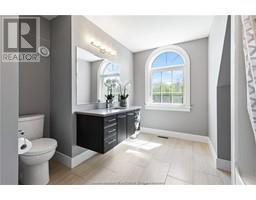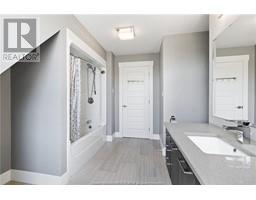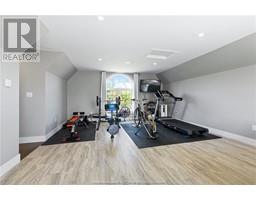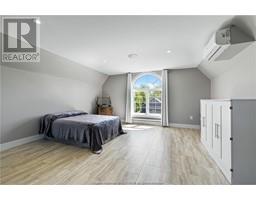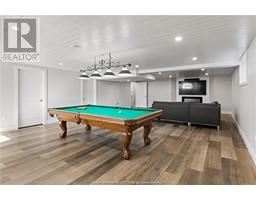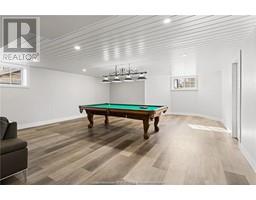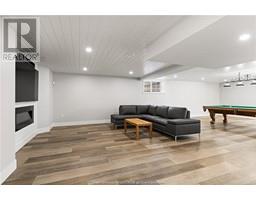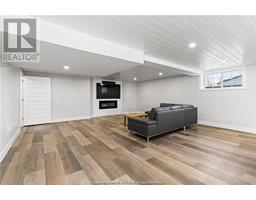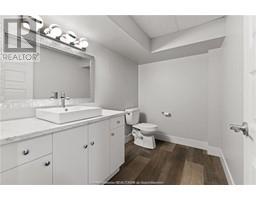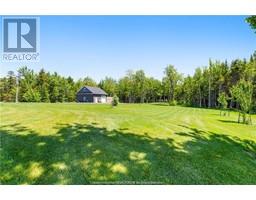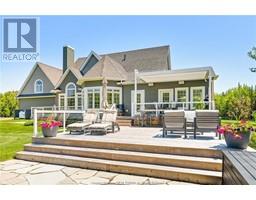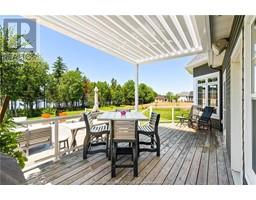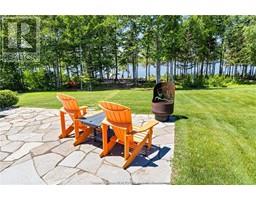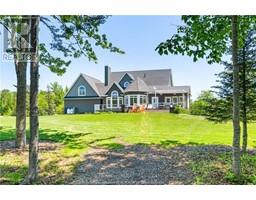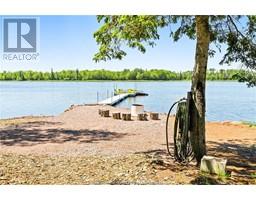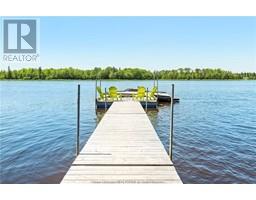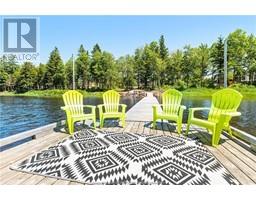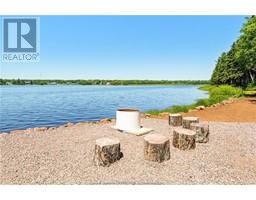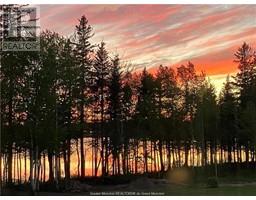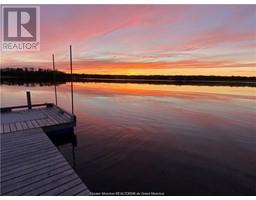| Bathrooms4 | Bedrooms3 |
| Property TypeSingle Family | Built in2014 |
| Building Area3172 square feet |
|
*** 2.57 ACRE MANICURED PROPERTY ON ABOUJAGANE RIVER // RIVERSIDE DOCK & ENTERTAINMENT AREA // GEOTHERMAL HEATING & COOLING // PRISTINE *** A freshly paved, winding S driveway through the woods leads to this estate-like property. Gorgeous CAPE COD wood and stone custom home ready for new owners. Main floor features large foyer with built-ins, open concept living/dining/ kitchen highlighted by 9ft ceiling, quartz countertops, WALK-IN PANTRY, accent wall with electric fireplace & flooded with natural sunlight. MAIN FLOOR PRIMARY BEDROOM with large walk-in closet & SPA-LIKE bath with HEATED FLOORS. A relaxing, cozy 4 SEASON SUNROOM, 2pc powder room & laundry closet complete the main floor. The 2nd floor offers 2 great size bedrooms with large closets, beautiful full guest bath, extra large loft used as exercise room, could be converted into office & large finished storage closets. Newly finished basement (2022) boasts in-floor heating, massive family room, 2pc half bath, great size office, ample closet space, cold room & workshop/storage. Equipped with geothermal forced air system, central vacuum, WHOLE HOUSE AUTOMATIC GENERATOR for safety and comfort, beautifully finished detached garage with walk-up attic built in 2019 and baby barn. Backyard has multi-level deck with powered pergola, stone terrace arrangement & exterior sound system. Property ideal for ALL-SEASON SPORTING ACTIVITIES like fishing, snowmobiling and kayaking! (id:24320) |
| EquipmentPropane Tank | FeaturesLevel lot, Paved driveway |
| OwnershipFreehold | Rental EquipmentPropane Tank |
| StructureDock, Patio(s) | TransactionFor sale |
| ViewView of water | WaterfrontWaterfront |
| AppliancesCentral Vacuum | Basement DevelopmentFinished |
| BasementCommon (Finished) | Constructed Date2014 |
| CoolingAir exchanger | Exterior FinishStone, Vinyl siding, Wood siding |
| Fire ProtectionSmoke Detectors | FlooringCeramic Tile, Vinyl, Hardwood, Laminate |
| FoundationConcrete | Bathrooms (Half)2 |
| Bathrooms (Total)4 | Heating FuelGeo Thermal |
| HeatingHeat Pump, Radiant heat | Size Interior3172 sqft |
| Storeys Total2 | Total Finished Area4244 sqft |
| TypeHouse | Utility WaterWell |
| Access TypeYear-round access | AcreageYes |
| Landscape FeaturesLandscaped | SewerSeptic System |
| Size Irregular2.57 Acres |
| Level | Type | Dimensions |
|---|---|---|
| Second level | Bedroom | 11.2x15.4 |
| Second level | Bedroom | 8.7x19.1 |
| Second level | 4pc Bathroom | 12x6.5 |
| Second level | Loft | 16x25 |
| Basement | 2pc Bathroom | 5.8x8.11 |
| Basement | Family room | 20x40 |
| Basement | Office | 11x7.7 |
| Basement | Workshop | Measurements not available |
| Basement | Cold room | 6x15 |
| Main level | Living room | 16.6x15.4 |
| Main level | Dining room | 15x10.9 |
| Main level | Kitchen | 15x10.7 |
| Main level | Sunroom | 12.5x15.3 |
| Main level | Bedroom | 14.2x14.5 |
| Main level | 5pc Ensuite bath | 11x8 |
| Main level | 2pc Bathroom | 3.6x6.9 |
Listing Office: Creativ Realty
Data Provided by Greater Moncton REALTORS® du Grand Moncton
Last Modified :08/05/2024 01:33:10 PM
Powered by SoldPress.

