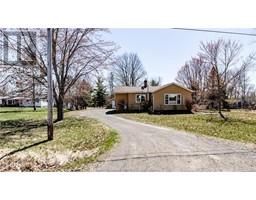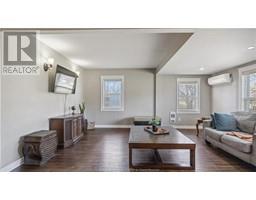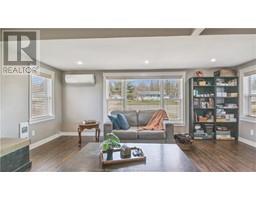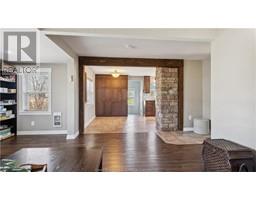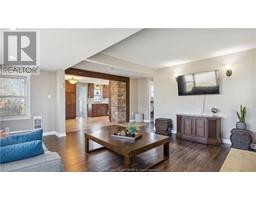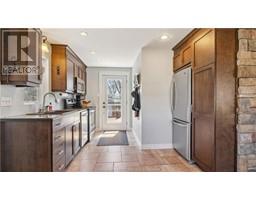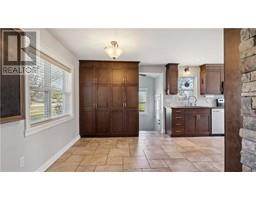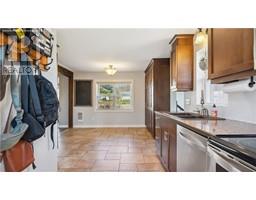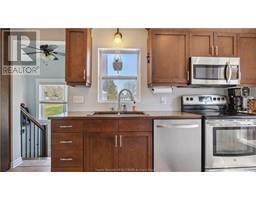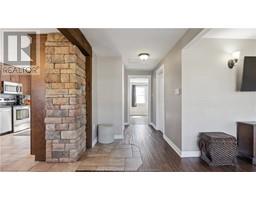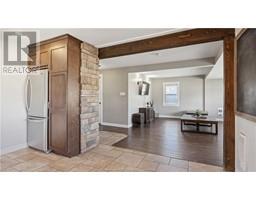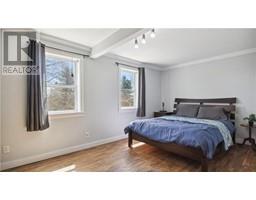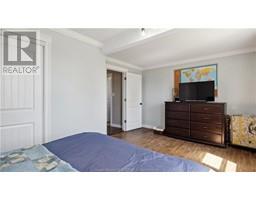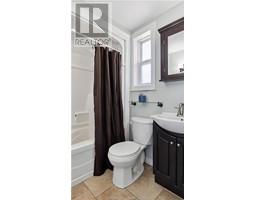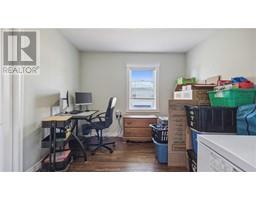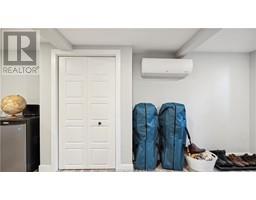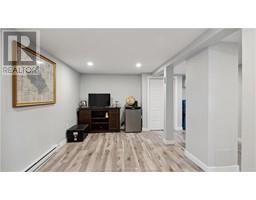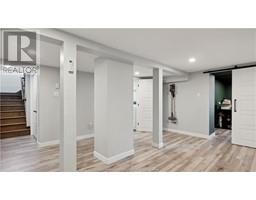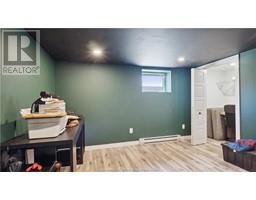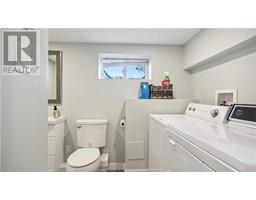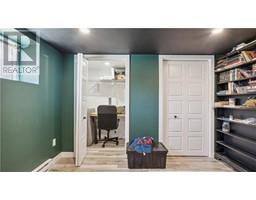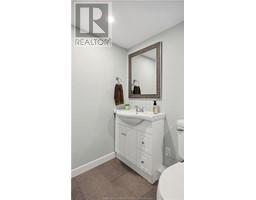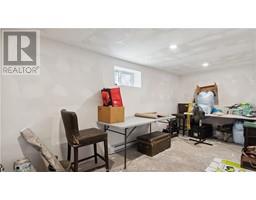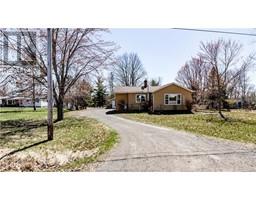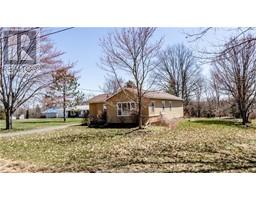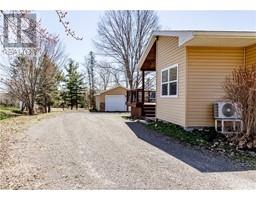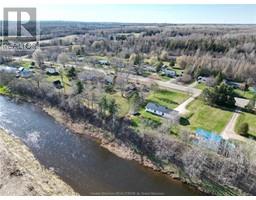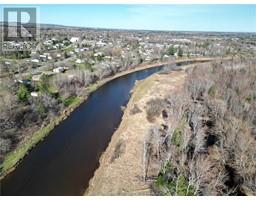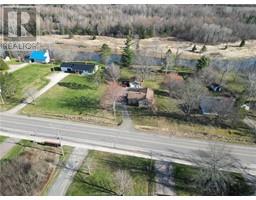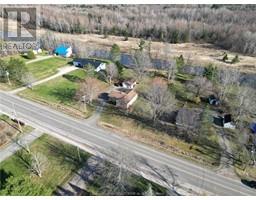| Bathrooms2 | Bedrooms3 |
| Property TypeSingle Family | Building Area1054 square feet |
|
Does the possibility of waterfront living in a quiet village setting peak your interest. Welcome to 3268 Main Street in beautiful Salisbury, NB. Conveniently located minutes to shops, schools, restaurants and the highway while offering your own piece of paradise with gentle sloping access to approximately 100 feet of water frontage on the banks of the Petitcodiac River. Over three quarters of an acre with mature trees, raised garden beds, brick patio and a convenient deck, complimented by a 1.5 car detached garage with stone accents to hold your tools and toys. Inside you will find a lovely renovated 3 bedroom property with 1.5 bathrooms. Your guests will ascend the hardwood stairs into the renovated eat-in kitchen with ample storage, dark shaker cabinets, gorgeous tile floors, LED pot lighting and stainless steel appliances. The kitchen opens onto the bright living room with LED and sconce lighting, a ductless heat pump and dark hardwood that continues into two ample bedrooms. An updated 4 piece bath complete this level. The finished area of the basement offers a large family room with another ductless heat pump and a third bedroom with walk in closet and a 2 piece bathroom/laundry combination. You are going to want to call this unique property home. (id:24320) |
| Amenities NearbyShopping | EquipmentWater Heater |
| FeaturesLighting | OwnershipFreehold |
| Rental EquipmentWater Heater | StructurePatio(s) |
| TransactionFor sale | ViewView of water |
| WaterfrontWaterfront |
| AmenitiesStreet Lighting | Architectural StyleSplit level entry, 2 Level |
| Basement DevelopmentPartially finished | BasementCommon (Partially finished) |
| Exterior FinishVinyl siding, Wood siding | Fire ProtectionSmoke Detectors |
| FlooringCeramic Tile, Vinyl, Hardwood, Laminate | FoundationConcrete |
| Bathrooms (Half)1 | Bathrooms (Total)2 |
| Heating FuelElectric | HeatingBaseboard heaters, Heat Pump |
| Size Interior1054 sqft | Total Finished Area1769 sqft |
| TypeHouse | Utility WaterDrilled Well |
| Access TypeYear-round access | AmenitiesShopping |
| Landscape FeaturesLandscaped | SewerMunicipal sewage system |
| Size Irregular3170 Metric |
| Level | Type | Dimensions |
|---|---|---|
| Basement | Family room | 17.05x14.05 |
| Basement | 2pc Bathroom | 5.10x7 |
| Basement | Bedroom | 11.08x10.04 |
| Basement | Utility room | 3.5x5.1 |
| Basement | Workshop | 11.08x17.06 |
| Main level | Foyer | Measurements not available |
| Main level | Kitchen | 19.0x8.05 |
| Main level | Living room | 17.05x16.03 |
| Main level | 4pc Bathroom | 6.11x5.8 |
| Main level | Bedroom | 17.0x11.03 |
| Main level | Bedroom | 10.3x9.03 |
Listing Office: EXP Realty
Data Provided by Greater Moncton REALTORS® du Grand Moncton
Last Modified :28/04/2024 03:19:23 PM
Powered by SoldPress.

