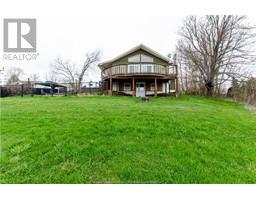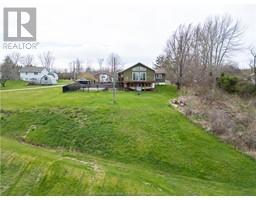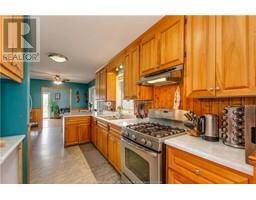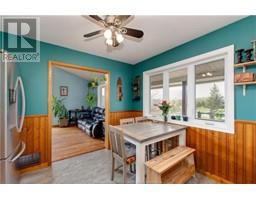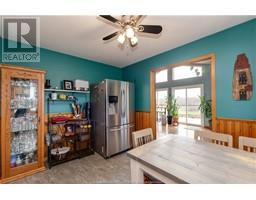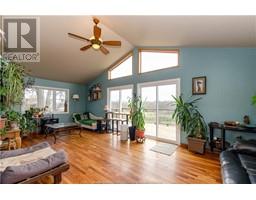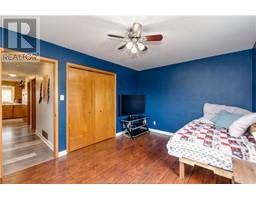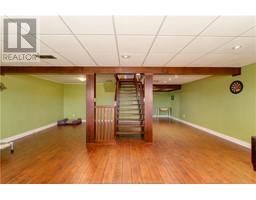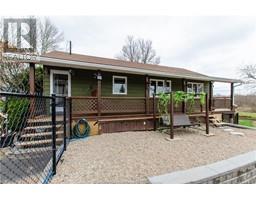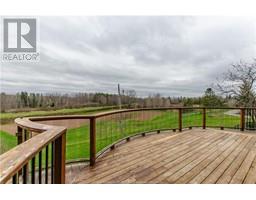| Bathrooms1 | Bedrooms3 |
| Property TypeSingle Family | Built in1989 |
| Building Area1201 square feet |
|
WATER VIEW, PAVED DRIVEWAY, DETACHED GARAGE!! Welcome to 3294 Main Street Salisbury! If you have been looking for a home outside city limits with lots of parking and a stunning view this is the property for you! This home offers beautiful views, ample outdoor entertaining space, and tons of storage. Located in the charming village of Salisbury you have access to everything you need right in the village or hop on the highway for your short drive to Moncton. Walking into your new home you will find a eat-in kitchen with a gas stove and plenty of cabinets. The living room offers vaulted ceilings with access to your large wrap around deck with a view!! The main floor also has 3 bedrooms and a bathroom. Downstairs your walk-out basement awaits with a large family room ready for your personal touches. Towards the back you will find your laundry room and cold room storage. Call your REALTOR® today to book a showing! (id:24320) |
| CommunicationHigh Speed Internet | EquipmentPropane Tank, Water Heater |
| FeaturesPaved driveway | OwnershipFreehold |
| Rental EquipmentPropane Tank, Water Heater | StorageStorage Shed |
| TransactionFor sale | ViewView of water |
| Architectural StyleBungalow | Basement DevelopmentPartially finished |
| BasementFull (Partially finished) | Constructed Date1989 |
| Exterior FinishVinyl siding, Wood siding, Wood shingles | FlooringVinyl, Hardwood, Laminate |
| FoundationConcrete | Bathrooms (Half)0 |
| Bathrooms (Total)1 | Heating FuelElectric |
| HeatingForced air | Size Interior1201 sqft |
| Storeys Total1 | Total Finished Area1873 sqft |
| TypeHouse | Utility WaterDrilled Well, Well |
| Access TypeYear-round access | FenceFence |
| Landscape FeaturesLandscaped | SewerMunicipal sewage system |
| Size Irregular2522 Sq Meters |
| Level | Type | Dimensions |
|---|---|---|
| Basement | Family room | 29.5x22.8 |
| Basement | Laundry room | 29.9x8.11 |
| Basement | Cold room | 14x5.9 |
| Main level | Kitchen | 13.4x8.8 |
| Main level | Dining room | 11x9 |
| Main level | Living room | 24x12.3 |
| Main level | 4pc Bathroom | 9.2x6.4 |
| Main level | Bedroom | 10.8x9 |
| Main level | Bedroom | 9.2x8.6 |
| Main level | Bedroom | 15x10.4 |
Listing Office: Keller Williams Capital Realty
Data Provided by Greater Moncton REALTORS® du Grand Moncton
Last Modified :19/06/2024 10:20:23 AM
Powered by SoldPress.

