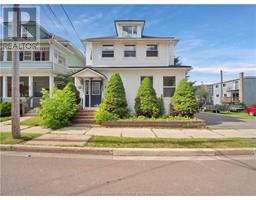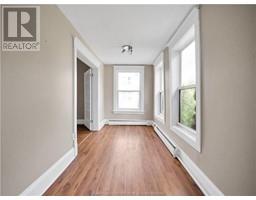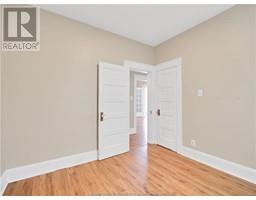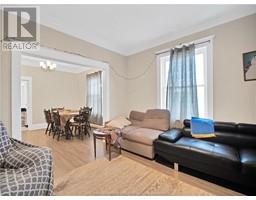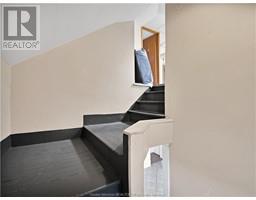| Bathrooms3 | Bedrooms5 |
| Property TypeMulti-family | Building Area1243 square feet |
|
ATTENTION INVESTORS! Welcome to 33-35 York Street, a sunny up-and-down duplex with potential to convert it into a TRIPLEX! Located in the heart of Downtown Moncton, close to schools, shopping, and bus transportation! This well-maintained and renovated property is an excellent investment opportunity with a brand new roof, vinyl windows, new flooring, and updated laundry rooms. Entering the main door, you'll find two separate entrances, one for each unit.The main floor unit features a bright living room that opens into a spacious sunroom, maximizing natural light. The open concept layout seamlessly connects the living room to the dining area and kitchen. This unit includes two bedrooms, a 4-piece bathroom with a charming claw foot tub, and a conveniently located laundry room off the kitchen. The upstairs unit boasts a similar layout to the main floor, with three bedrooms, including a small third bedroom/office. It has a large family room connected to the dining area and kitchen, one bathroom, and its own laundry room. Stairs in the kitchen lead to a loft with a 3-piece bathroom, accessible from a side door, which could be converted into an additional bachelor or one-bedroom unit. The basement is unfinished, providing ample storage space. Each unit has its own meter. This duplex offers versatility and potential for further development. This one won't last long. Call your REALTOR® today to schedule a viewing! (id:24320) |
| Amenities NearbyChurch, Public Transit, Shopping | EquipmentWater Heater |
| FeaturesPaved driveway | OwnershipFreehold |
| Rental EquipmentWater Heater | StorageStorage Shed |
| StructurePatio(s) | TransactionFor sale |
| Basement DevelopmentUnfinished | BasementCommon (Unfinished) |
| Exterior FinishVinyl siding | FlooringLaminate |
| FoundationConcrete | Bathrooms (Half)0 |
| Bathrooms (Total)3 | Heating FuelElectric |
| HeatingBaseboard heaters, Hot Water | Size Interior1243 sqft |
| Total Finished Area2486 sqft | TypeDuplex |
| Utility WaterMunicipal water |
| Access TypeYear-round access | AmenitiesChurch, Public Transit, Shopping |
| SewerMunicipal sewage system | Size Irregular465 Imperial |
| Level | Type | Dimensions |
|---|---|---|
| Second level | Living room | 11.70x11.70 |
| Second level | Dining room | 11.70x10.10 |
| Second level | Sunroom | 17.70x6.50 |
| Second level | Kitchen | 13.90x8.90 |
| Second level | Bedroom | 11.60x9.60 |
| Second level | Bedroom | 9.90x9.60 |
| Second level | Bedroom | 9.70x6.10 |
| Second level | 4pc Bathroom | 9.6x5.30 |
| Second level | Office | 21.10x11 |
| Second level | 3pc Bathroom | 6.10x5.10 |
| Main level | Living room | 11.70x11.70 |
| Main level | Dining room | 11.70x10.10 |
| Main level | Sunroom | 1770x6.50 |
| Main level | Kitchen | 13.60x8.11 |
| Main level | Bedroom | 11.60x9.60 |
| Main level | Bedroom | 90.60x9.10 |
| Main level | 4pc Bathroom | 9.60x5.30 |
Listing Office: Keller Williams Capital Realty
Data Provided by Greater Moncton REALTORS® du Grand Moncton
Last Modified :03/08/2024 03:19:53 PM
Powered by SoldPress.

