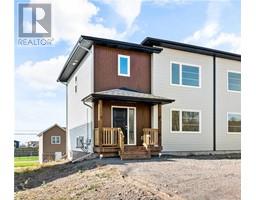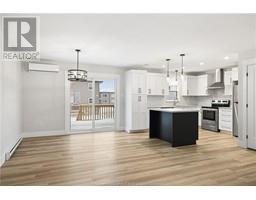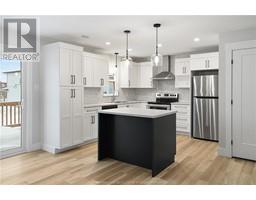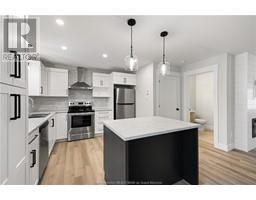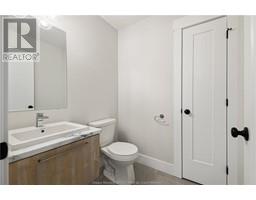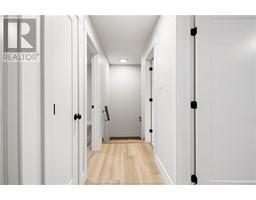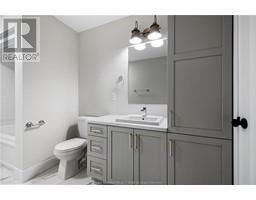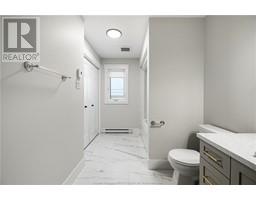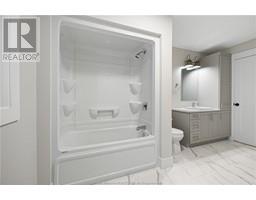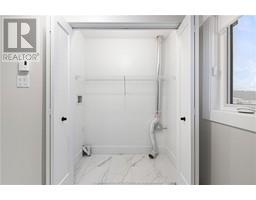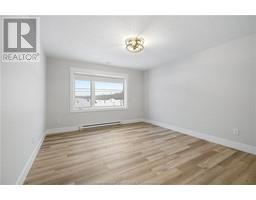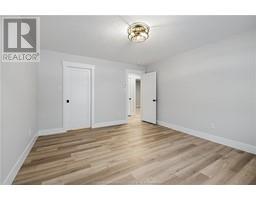| Bathrooms2 | Bedrooms3 |
| Property TypeSingle Family | Built in2024 |
| Building Area1420 square feet |
|
Visit REALTOR® website for additional information. This stunning home, currently under construction, will be ready for move-in by August 2024. Featuring a spacious foyer, open concept living room with a beautiful shiplap fireplace, modern kitchen, and large dining room leading to a back deck, it offers a perfect blend of comfort and style. Upstairs, you'll find three generously sized bedrooms, including a master with a walk-in closet, along with a sleek bathroom and laundry area. The unfinished basement with a side door presents ample opportunities. Plus, enjoy amenities like a mini-split heat pump, paved driveway, landscaped yard, and an 8-year Lux Home Warranty. Sample photos only. Appliances not included. PID subject to change. HST rebate assigned to vendor. (id:24320) |
| Amenities NearbyChurch, Golf Course, Shopping | CommunicationHigh Speed Internet |
| EquipmentWater Heater | FeaturesLighting, Paved driveway |
| OwnershipFreehold | Rental EquipmentWater Heater |
| TransactionFor sale |
| Basement DevelopmentUnfinished | BasementFull (Unfinished) |
| Constructed Date2024 | Construction Style AttachmentSemi-detached |
| CoolingAir exchanger, Air Conditioned | Exterior FinishVinyl siding |
| Fire ProtectionSmoke Detectors | FlooringCeramic Tile, Vinyl |
| FoundationConcrete | Bathrooms (Half)1 |
| Bathrooms (Total)2 | Heating FuelElectric |
| HeatingBaseboard heaters, Heat Pump | Size Interior1420 sqft |
| Storeys Total2 | Total Finished Area1420 sqft |
| TypeHouse | Utility WaterMunicipal water |
| Access TypeYear-round access | AmenitiesChurch, Golf Course, Shopping |
| Landscape FeaturesLandscaped | SewerMunicipal sewage system |
| Size Irregular414.5 sm |
| Level | Type | Dimensions |
|---|---|---|
| Second level | Bedroom | Measurements not available |
| Second level | Bedroom | Measurements not available |
| Second level | Bedroom | Measurements not available |
| Second level | 4pc Bathroom | Measurements not available |
| Main level | Living room | Measurements not available |
| Main level | Dining room | Measurements not available |
| Main level | Kitchen | Measurements not available |
| Main level | 2pc Bathroom | Measurements not available |
Listing Office: PG Direct Realty Ltd.
Data Provided by Greater Moncton REALTORS® du Grand Moncton
Last Modified :22/04/2024 11:01:11 AM
Powered by SoldPress.

