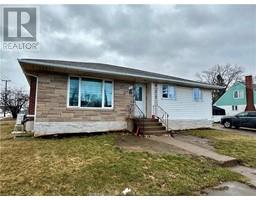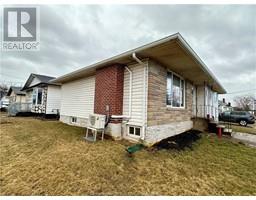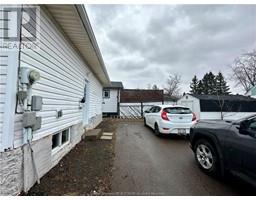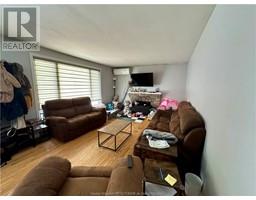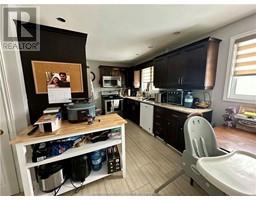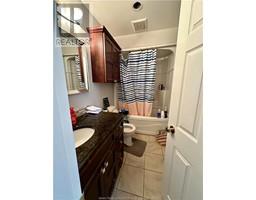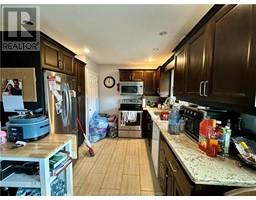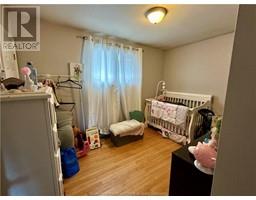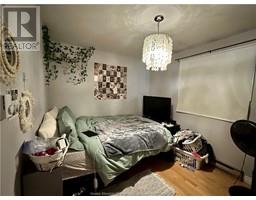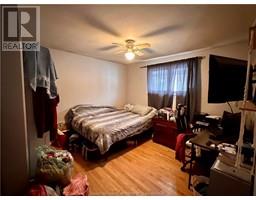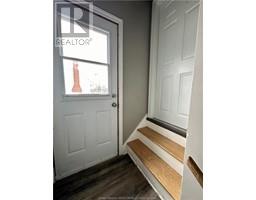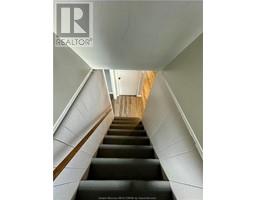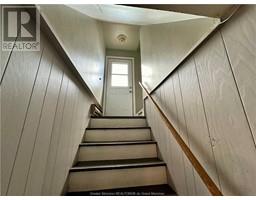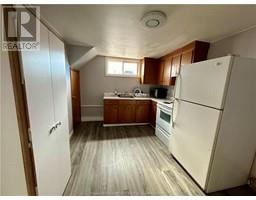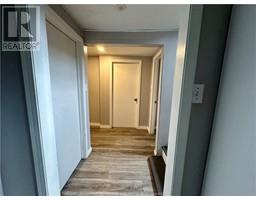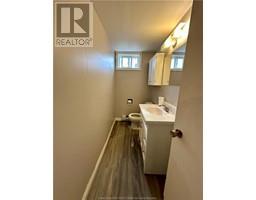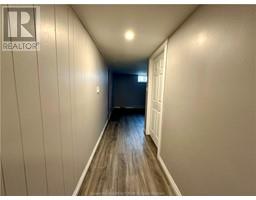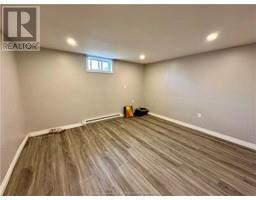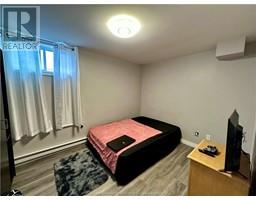| Bathrooms2 | Bedrooms3 |
| Property TypeSingle Family | Built in1968 |
| Building Area1120 square feet |
|
Welcome to this spacious bungalow located in a prime area close to numerous amenities, making it an ideal investment opportunity! Situated within proximity to restaurants, Harrison Trimble High School, Moncton Hospital, and Université de Moncton, convenience is at your doorstep. This property boasts a great layout with three bedrooms upstairs and a separate in-law suite featuring two bedrooms downstairs, both currently tenant-occupied, offering immediate returns on your investment. The main floor welcomes you with an updated kitchen showcasing sleek dark cabinetry, complemented by a stylish backsplash and ceramic tile flooring. A dining area seamlessly flows into the expansive living room, now equipped with a newly added mini-split heat pump. Additionally, the main level offers three generously sized bedrooms and a 4-piece bathroom, and a laundry area. Descend to the lower level to discover a spacious living area, complete with an eat-in kitchen, two non-conforming bedrooms, a bathroom, shower area, laundry and a convenient storage room. Recent updates, including a new kitchen, bathroom, and flooring in the basement, mini split heat pump as well as spray foam insulation around the house, ensure modern comfort and efficiency throughout. Don't miss out on the opportunity to own this turnkey investment property offering both immediate income potential and long-term value. (id:24320) |
| Amenities NearbyChurch, Public Transit, Shopping | CommunicationHigh Speed Internet |
| EquipmentWater Heater | FeaturesLevel lot, Lighting, Paved driveway |
| OwnershipFreehold | Rental EquipmentWater Heater |
| TransactionFor sale |
| AmenitiesStreet Lighting | Architectural StyleBungalow |
| Basement DevelopmentPartially finished | BasementCommon (Partially finished) |
| Constructed Date1968 | CoolingAir exchanger |
| Exterior FinishBrick, Vinyl siding | Fire ProtectionSmoke Detectors |
| FlooringHardwood, Laminate, Ceramic | FoundationConcrete |
| Bathrooms (Half)0 | Bathrooms (Total)2 |
| Heating FuelElectric | HeatingBaseboard heaters, Heat Pump |
| Size Interior1120 sqft | Storeys Total1 |
| Total Finished Area1987 sqft | TypeHouse |
| Utility WaterMunicipal water |
| Access TypeYear-round access | AmenitiesChurch, Public Transit, Shopping |
| Land DispositionCleared | SewerMunicipal sewage system |
| Size Irregular465 Metric |
| Level | Type | Dimensions |
|---|---|---|
| Basement | Family room | 23.6x12.9 |
| Basement | Kitchen | 9.2x13.9 |
| Basement | Other | 8.8x11.1 |
| Basement | 3pc Bathroom | Measurements not available |
| Basement | Other | Measurements not available |
| Basement | Other | Measurements not available |
| Main level | Kitchen | 9.9x10.10 |
| Main level | Dining room | 9x11.4 |
| Main level | Living room | 20.1x12.6 |
| Main level | 4pc Bathroom | Measurements not available |
| Main level | Bedroom | 9.5x11.9 |
| Main level | Bedroom | 9.1x11.9 |
| Main level | Bedroom | 12.6x11.9 |
Listing Office: Keller Williams Capital Realty
Data Provided by Greater Moncton REALTORS® du Grand Moncton
Last Modified :22/04/2024 11:03:22 AM
Powered by SoldPress.

