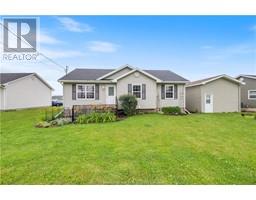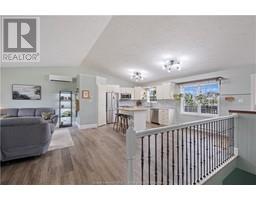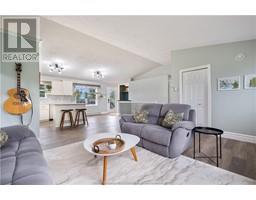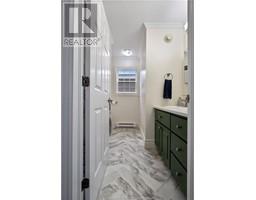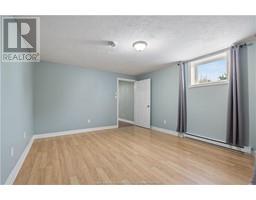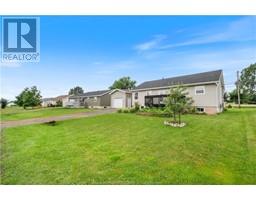| Bathrooms2 | Bedrooms5 |
| Property TypeSingle Family | Built in2005 |
| Building Area1112 square feet |
|
Welcome to your new home! Step into the spacious main level, perfect for hosting gatherings with ample room for everyone. This family-friendly home features five bedrooms and two full baths, ideal for a growing family. Enjoy leisurely walks and bike rides in the neighborhood, ideal for young children. You'll love harvesting pears, blueberries, and strawberries from your own backyard before tending to your vegetable patch. The extra-long garage provides plenty of space for your vehicles and all your storage needs. The main level boasts fresh luxury vinyl installed in 2021, ensuring easy maintenance. A brand new roof installed in 2024 offers peace of mind, while large windows flood the space with natural light. Welcome home to comfort, space, and tranquility! (id:24320) Please visit : Multimedia link for more photos and information |
| Amenities NearbyShopping | CommunicationHigh Speed Internet |
| EquipmentWater Heater | OwnershipFreehold |
| Rental EquipmentWater Heater | StructurePatio(s) |
| TransactionFor sale |
| Architectural StyleBungalow | Basement DevelopmentFinished |
| BasementFull (Finished) | Constructed Date2005 |
| CoolingAir Conditioned | Exterior FinishVinyl siding |
| Fire ProtectionSmoke Detectors | FlooringCeramic Tile, Vinyl |
| FoundationConcrete | Bathrooms (Half)0 |
| Bathrooms (Total)2 | Heating FuelElectric |
| HeatingBaseboard heaters, Heat Pump | Size Interior1112 sqft |
| Storeys Total1 | Total Finished Area2104 sqft |
| TypeHouse | Utility WaterDrilled Well |
| Access TypeYear-round access | AmenitiesShopping |
| Landscape FeaturesLandscaped | SewerMunicipal sewage system |
| Size Irregular75 x 100 Imperial or 740 Sq Metres |
| Level | Type | Dimensions |
|---|---|---|
| Basement | Family room | 12.8x21.8 |
| Basement | 3pc Bathroom | 12.8x15.2 |
| Basement | Storage | 12.9x8.3 |
| Basement | Bedroom | 12.8x15.8 |
| Basement | Bedroom | 12.9x13.7 |
| Main level | Kitchen | 14.3x10.4 |
| Main level | Dining room | 14.3x8.7 |
| Main level | Living room | 12.10x18.10 |
| Main level | Bedroom | 9.6x8.11 |
| Main level | Bedroom | 8x10.6 |
| Main level | Bedroom | 12.10x14 |
| Main level | 4pc Bathroom | 7.7x8 |
Listing Office: RE/MAX Quality Real Estate Inc.
Data Provided by Greater Moncton REALTORS® du Grand Moncton
Last Modified :04/08/2024 03:19:18 PM
Powered by SoldPress.

