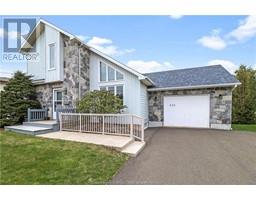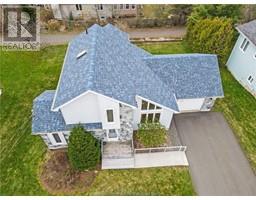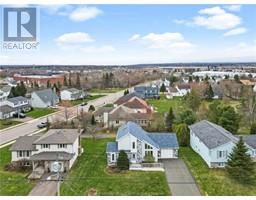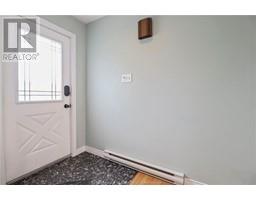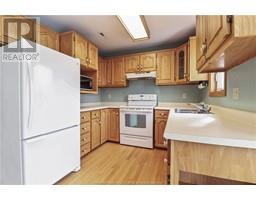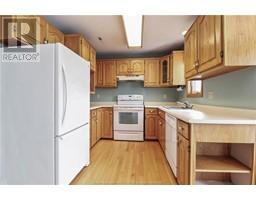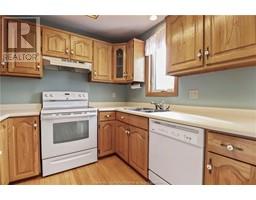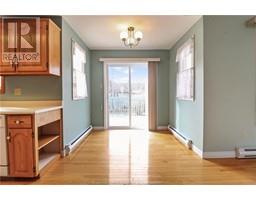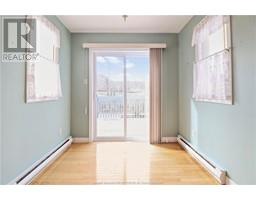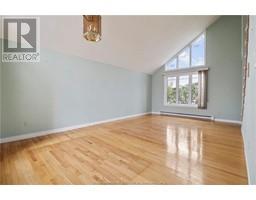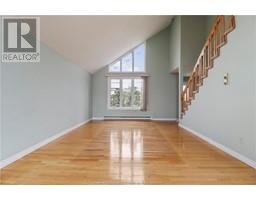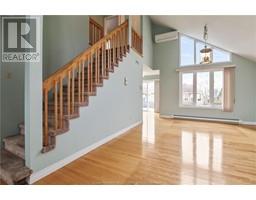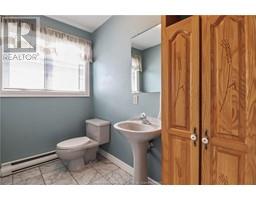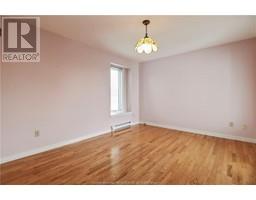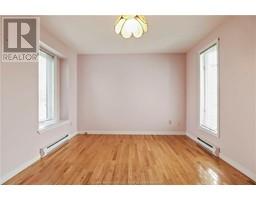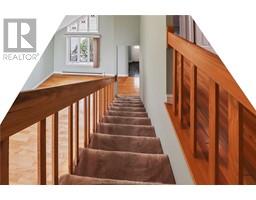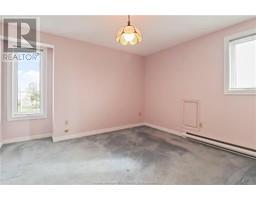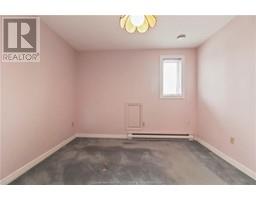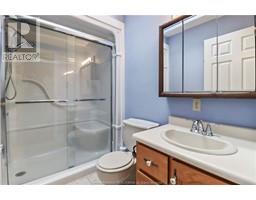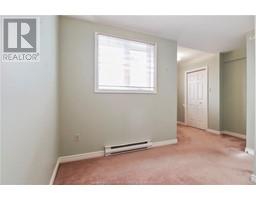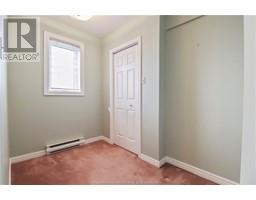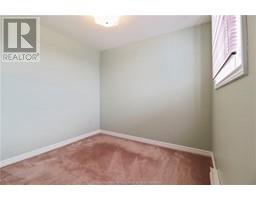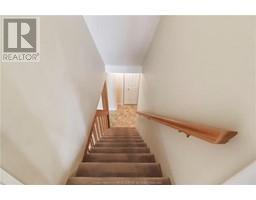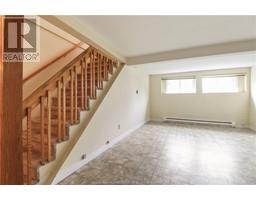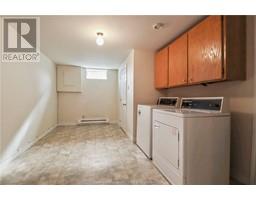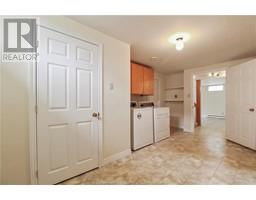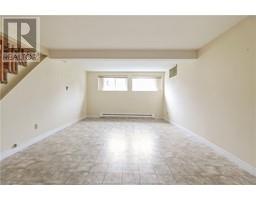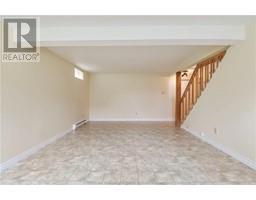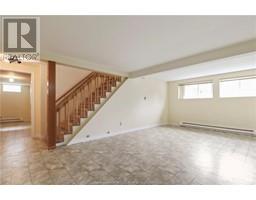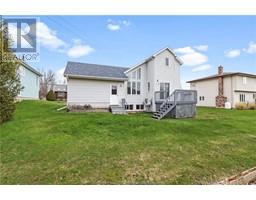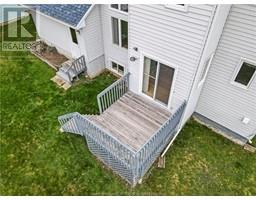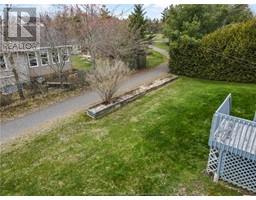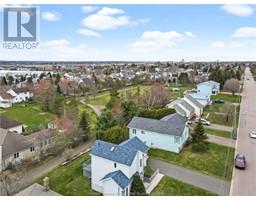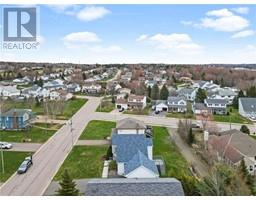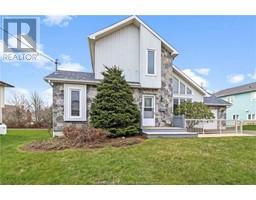| Bathrooms2 | Bedrooms3 |
| Property TypeSingle Family | Built in1987 |
| Building Area750 square feet |
|
Bienvenue/welcome to 332 Gaspe. Very unique design property near Dieppe CCNB, UNI Plex, shopping, schools and all amenities. The front entrance takes you to the living room and dining room with high cathedral ceiling. Eat-in kitchen with oaks cabinets. This level also includes a bedroom, 1/2 bath. The upper level offers 2 bedrooms and 3 piece bathroom. The basement offers a large family room, laundry/storage room and extra place for storage. EXTRAS; Roof redone in 2021, some windows replaced in 2015, walking distance to Downtown Dieppe and neighborhood walking trails/park. Contact your REALTOR@ to arrange your private tour. (id:24320) |
| Amenities NearbyChurch, Public Transit, Shopping | CommunicationHigh Speed Internet |
| EquipmentWater Heater | FeaturesPaved driveway |
| OwnershipFreehold | Rental EquipmentWater Heater |
| TransactionFor sale |
| AmenitiesStreet Lighting | Basement DevelopmentPartially finished |
| BasementCommon (Partially finished) | Constructed Date1987 |
| Exterior FinishStone, Vinyl siding | FlooringCarpeted, Ceramic Tile, Vinyl, Hardwood |
| FoundationConcrete | Bathrooms (Half)1 |
| Bathrooms (Total)2 | Heating FuelElectric |
| HeatingBaseboard heaters, Heat Pump | Size Interior750 sqft |
| Storeys Total2 | Total Finished Area1315 sqft |
| TypeHouse | Utility WaterMunicipal water |
| Access TypeYear-round access | AmenitiesChurch, Public Transit, Shopping |
| Landscape FeaturesLandscaped | SewerMunicipal sewage system |
| Size Irregular762SM |
| Level | Type | Dimensions |
|---|---|---|
| Second level | Bedroom | 10.6x12.1 |
| Second level | Bedroom | 7.1x8.11 |
| Second level | 3pc Bathroom | 5.1x8.0 |
| Basement | Family room | 12.5x20.8 |
| Basement | Laundry room | 10.5x16.0 |
| Basement | Storage | 13.1x14.1 |
| Basement | Cold room | 4.8x7.2 |
| Main level | Living room | 12.9x21.6 |
| Main level | Dining room | 7.9x14.4 |
| Main level | Kitchen | 8.10x8.10 |
| Main level | Bedroom | 10.8x13.0 |
| Main level | 2pc Bathroom | 5.11x8.0 |
Listing Office: EXIT Realty Associates
Data Provided by Greater Moncton REALTORS® du Grand Moncton
Last Modified :03/05/2024 09:38:45 AM
Powered by SoldPress.

