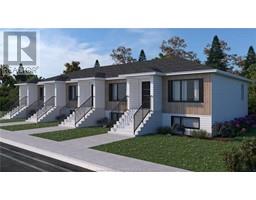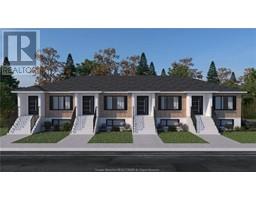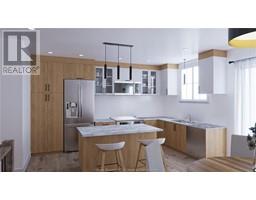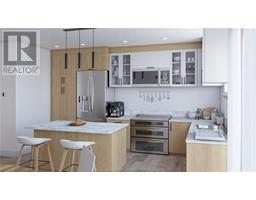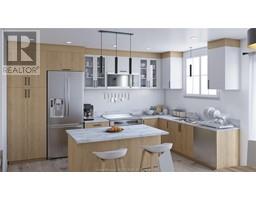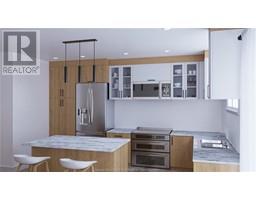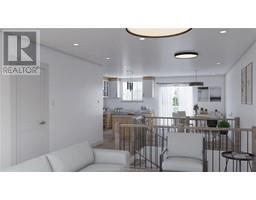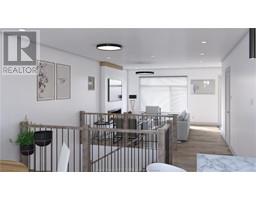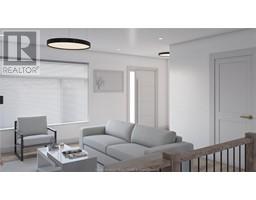| Bathrooms2 | Bedrooms3 |
| Property TypeSingle Family | Built in2024 |
| Building Area740 square feet |
|
SAMPLE PICTURES |This inviting end-unit townhouse in Shediac, ready for construction in Spring 2024, boasts an open-concept main floor, perfect for entertaining. The living room features a cozy fireplace wall bump-out, complemented by a sleek modern kitchen with ceiling-reaching cabinets and a spacious island. The charming wood-coloured flooring adds warmth, while patio doors in the dining room lead to a private patio. A main floor bathroom with an extra shower completes the convenience. Head downstairs to find three bedrooms flooded with natural light, a 4-piece bathroom, and your own laundry room. Affordable properties meets modern living seize the opportunity for a brand-new home that balances style and practicality. Limited quantity available. HST rebate assigned to vendor. (id:24320) |
| CommunicationHigh Speed Internet | EquipmentWater Heater |
| OwnershipFreehold | Rental EquipmentWater Heater |
| TransactionFor sale |
| Architectural StyleSplit level entry, 2 Level | Basement DevelopmentFinished |
| BasementCommon (Finished) | Constructed Date2024 |
| CoolingAir exchanger | Exterior FinishVinyl siding |
| FlooringCeramic Tile, Vinyl | FoundationConcrete |
| Bathrooms (Half)0 | Bathrooms (Total)2 |
| Heating FuelElectric | HeatingBaseboard heaters, Heat Pump |
| Size Interior740 sqft | Total Finished Area1480 sqft |
| TypeRow / Townhouse | Utility WaterMunicipal water |
| Access TypeYear-round access | SewerMunicipal sewage system |
| Size Irregular923 sq. meters |
| Level | Type | Dimensions |
|---|---|---|
| Basement | Bedroom | Measurements not available |
| Basement | Bedroom | Measurements not available |
| Basement | Bedroom | Measurements not available |
| Basement | 4pc Bathroom | Measurements not available |
| Basement | Laundry room | Measurements not available |
| Main level | Kitchen | Measurements not available |
| Main level | Living room | Measurements not available |
| Main level | Dining room | Measurements not available |
| Main level | 3pc Bathroom | Measurements not available |
Listing Office: EXIT Realty Associates
Data Provided by Greater Moncton REALTORS® du Grand Moncton
Last Modified :22/04/2024 11:04:06 AM
Powered by SoldPress.

