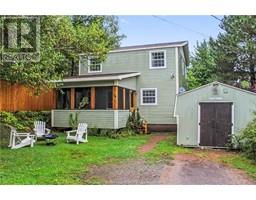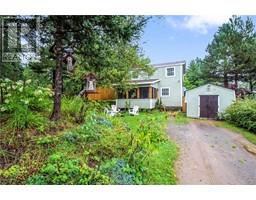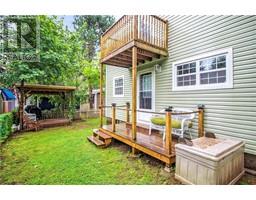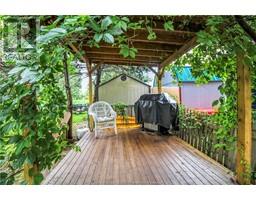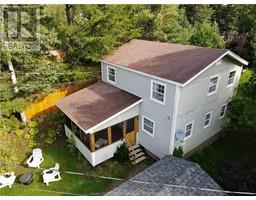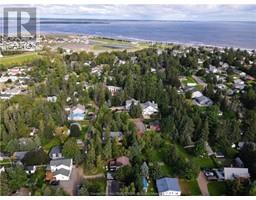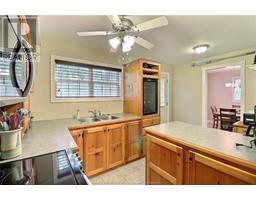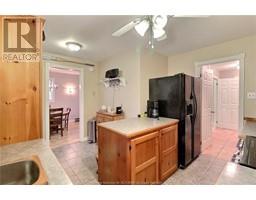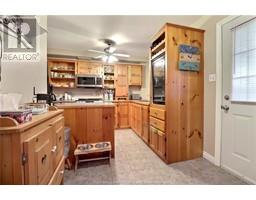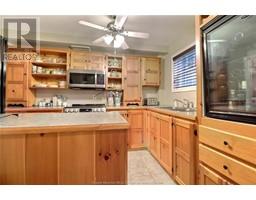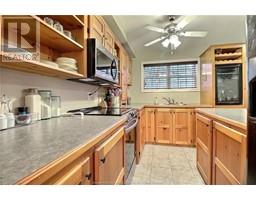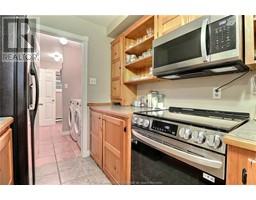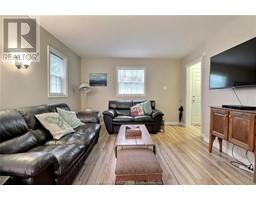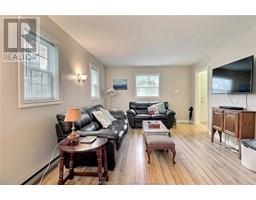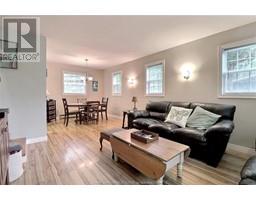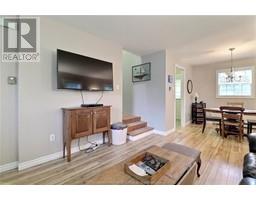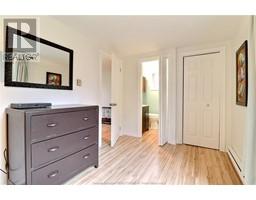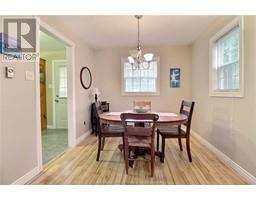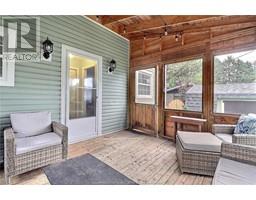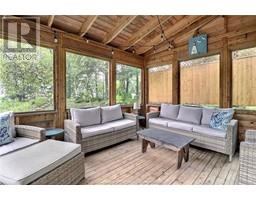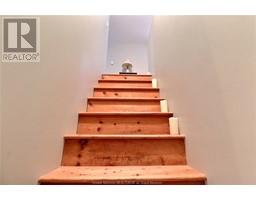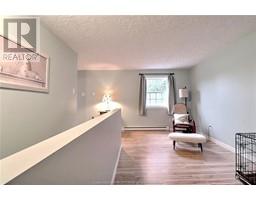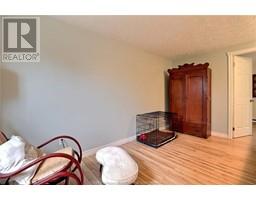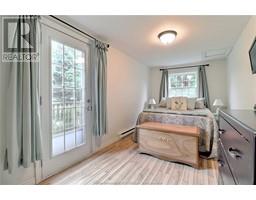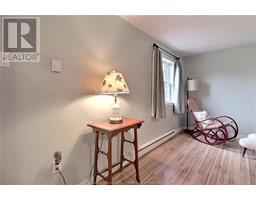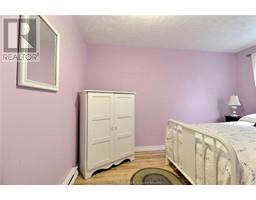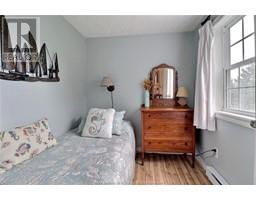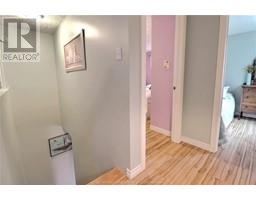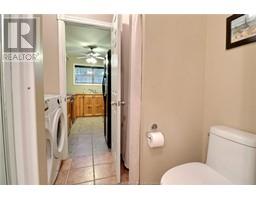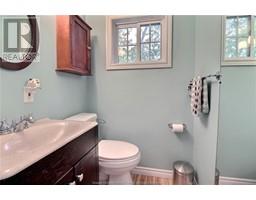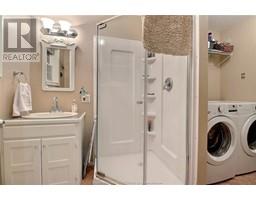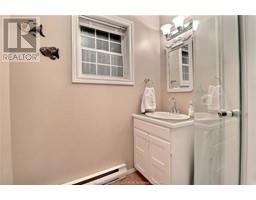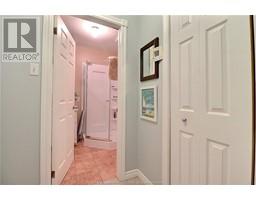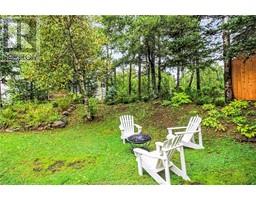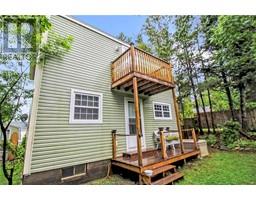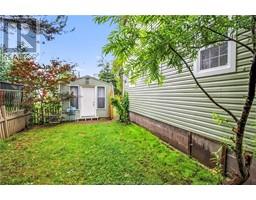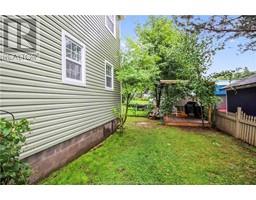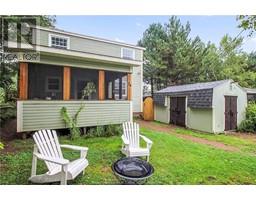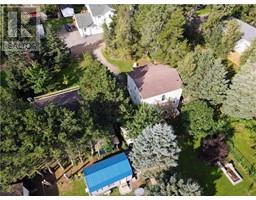| Bathrooms2 | Bedrooms3 |
| Property TypeSingle Family | Built in1986 |
| Building Area1250 square feet |
|
Four seaon home right on The Bluff!! Just minutes walk to the Beach, This lovely all year round home is set in a quiet street in the most popular part of Point Du Chene. Since purchasing, the current owners have renovated this home extensively and is move in ready. Featuring 3 good sized bedrooms, one and half bathrooms, a large kitchen with plenty of cabinetry, open concept living and dining room and large screened in sun room, this property would suit any sized family or would be a fantastic addition to your investment/ rental portfolio. Outside you will find two decks and a gazebo for outside entertainment in the private treed back yard and a good sized storage shed. Plenty of parking space and landscaped front yard. Don't miss this one, it won't last long!! (id:24320) |
| EquipmentWater Heater | OwnershipFreehold |
| Rental EquipmentWater Heater | StorageStorage Shed |
| TransactionFor sale |
| BasementCrawl space | Constructed Date1986 |
| Exterior FinishVinyl siding | FlooringHardwood, Ceramic |
| FoundationBlock | Bathrooms (Half)0 |
| Bathrooms (Total)2 | Heating FuelElectric |
| HeatingBaseboard heaters | Size Interior1250 sqft |
| Storeys Total2 | Total Finished Area1250 sqft |
| TypeHouse | Utility WaterWell |
| Access TypeYear-round access | Landscape FeaturesLandscaped |
| SewerMunicipal sewage system | Size Irregular465 Sqm |
| Level | Type | Dimensions |
|---|---|---|
| Second level | Bedroom | 16x9 |
| Second level | Bedroom | 14x9 |
| Second level | Bedroom | 10x10 |
| Second level | 3pc Bathroom | Measurements not available |
| Main level | Kitchen | 13x12 |
| Main level | Dining room | 12x10 |
| Main level | Living room | 13x12 |
| Main level | 4pc Bathroom | Measurements not available |
Listing Office: RE/MAX Quality Real Estate Inc.
Data Provided by Greater Moncton REALTORS® du Grand Moncton
Last Modified :26/04/2024 02:38:49 PM
Powered by SoldPress.

