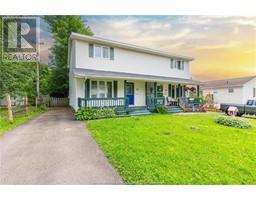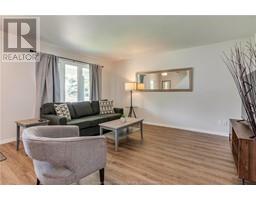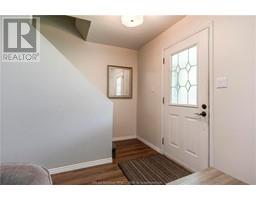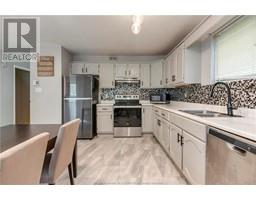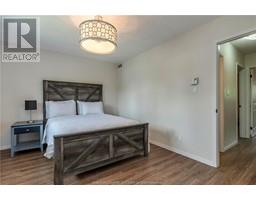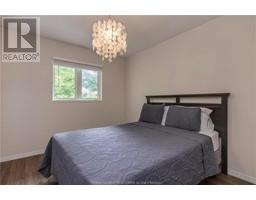| Bathrooms2 | Bedrooms3 |
| Property TypeSingle Family | Built in1992 |
| Building Area926 square feet |
|
BEAUTIFUL & RENOVATED - NEW FLOORING, LIGHTS, BATHROOM!!! A home is where you raise your family, Where you can Relax and sit on your balcony! A home is where you feel safe and one that you can embrace! A home is filled with love and laughter, This is all that should really matter! Welcome in to this gem, With a walk in closet the size of a den! A semi with much to offer, Kitchen large enough for your grandmas cups and saucers!! This home is across from a school, The park is right there and kids will think that's cool!! With so much to say about this home, Like the three bedrooms on the second floor!! The fenced in yard and much, much more!! It's the kind that your family can settle for!! Call your REALTOR® right away, This home is definitely not going to stay! (id:24320) |
| Amenities NearbyGolf Course, Public Transit, Shopping | CommunicationHigh Speed Internet |
| EquipmentWater Heater | FeaturesLighting, Paved driveway |
| OwnershipFreehold | Rental EquipmentWater Heater |
| StructurePatio(s) | TransactionFor sale |
| Architectural Style2 Level | BasementFull |
| Constructed Date1992 | Construction Style AttachmentSemi-detached |
| Construction Style Split LevelSplit level | CoolingAir exchanger |
| Exterior FinishVinyl siding | Fire ProtectionSmoke Detectors |
| FlooringCarpeted, Hardwood, Ceramic | FoundationConcrete |
| Bathrooms (Half)1 | Bathrooms (Total)2 |
| Heating FuelElectric | HeatingBaseboard heaters |
| Size Interior926 sqft | Total Finished Area1246 sqft |
| TypeHouse | Utility WaterMunicipal water |
| Access TypeYear-round access | AmenitiesGolf Course, Public Transit, Shopping |
| FenceFence | Landscape FeaturesLandscaped |
| SewerMunicipal sewage system | Size Irregular274 Sq Meters |
| Level | Type | Dimensions |
|---|---|---|
| Second level | Bedroom | 14x9.5 |
| Second level | Bedroom | 14x9.5 |
| Second level | Bedroom | 12x9.5 |
| Second level | 4pc Bathroom | 9x5 |
| Basement | Games room | 15x14 |
| Basement | Laundry room | 15x8 |
| Basement | Storage | 15x11 |
| Main level | Living room | 15x16 |
| Main level | Kitchen | 16x15 |
| Main level | 2pc Bathroom | 7x3 |
Listing Office: Royal LePage Atlantic
Data Provided by Greater Moncton REALTORS® du Grand Moncton
Last Modified :27/07/2024 12:19:29 PM
Powered by SoldPress.

