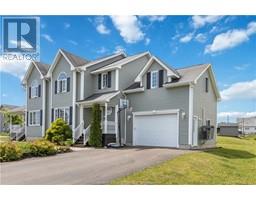| Bathrooms2 | Bedrooms3 |
| Property TypeSingle Family | Built in2010 |
| Building Area1800 square feet |
|
POPULAR MONCTON NORTH LOCATION!! BEAUTIFUL FULLY FINISHED SEMI-DETACHED WITH 3 BEDROOMS UPSTAIRS PLUS BONUS ROOM & ATTACHED GARAGE! IDEALLY LOCATED NEAR SCHOOLS, WALKING TRAILS, SHOPPING & EASY ACCESS TO TRANS CANADA. If you are looking for move-in ready, this home is a must-see! You'll appreciate the natural flowing in as you enter the home. The main floor features open concept living space with half bath & laundry located on the main floor. Dark stained kitchen cabinets with lots of kitchen cupboards & counter space for the chef of the family. 2nd floor offers LARGE PRIMARY BEDROOM with WALK-IN CLOSET & cheater door to 4 PC bath, two additional bedrooms PLUS BONUS ROOM which could easily become a 4TH BEDROOM, office or family room! BASEMENT IS PARTIALLY FINISHED with LARGE FAMILY ROOM and Bathroom roughed in for future renovations. Exterior of home features deck overlooking spacious backyard, fenced-in area, double-paved driveway & much more! Don't delay, schedule your private viewing today! (id:24320) |
| CommunicationHigh Speed Internet | EquipmentWater Heater |
| FeaturesPaved driveway | OwnershipFreehold |
| Rental EquipmentWater Heater | TransactionFor sale |
| Constructed Date2010 | Construction Style AttachmentSemi-detached |
| CoolingAir exchanger | Exterior FinishVinyl siding |
| Fire ProtectionSmoke Detectors | FlooringHardwood, Ceramic |
| FoundationConcrete | Bathrooms (Half)1 |
| Bathrooms (Total)2 | Heating FuelElectric |
| HeatingBaseboard heaters, Heat Pump | Size Interior1800 sqft |
| Storeys Total2 | Total Finished Area2450 sqft |
| TypeHouse | Utility WaterMunicipal water |
| Access TypeYear-round access | Landscape FeaturesPartially landscaped |
| SewerMunicipal sewage system | Size Irregular35 X 100 APPROX. |
| Level | Type | Dimensions |
|---|---|---|
| Second level | Bedroom | 18x12 |
| Second level | Bedroom | 9.9x9.6 |
| Second level | Bedroom | 9.9x9.6 |
| Second level | Addition | 17.5x11.7 |
| Second level | 4pc Bathroom | 13.8x8.5 |
| Basement | Family room | 18x15.2 |
| Main level | Foyer | 12.9x6 |
| Main level | Living room | 17x13 |
| Main level | Kitchen | 10.7x14.2 |
| Main level | Dining room | 6.9x14 |
| Main level | 2pc Bathroom | 9.4x5.4 |
Listing Office: 3 Percent Realty Atlantic Inc.
Data Provided by Greater Moncton REALTORS® du Grand Moncton
Last Modified :31/07/2024 03:19:56 PM
Powered by SoldPress.
































