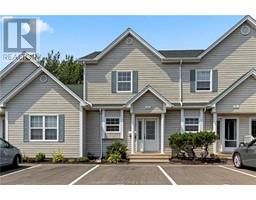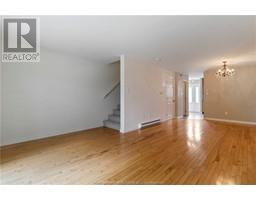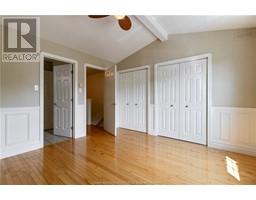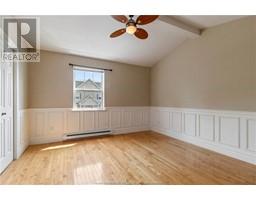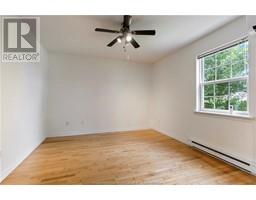| Bathrooms2 | Bedrooms2 |
| Property TypeSingle Family | Built in2002 |
| Building Area1188 square feet |
|
Welcome to Unit 7 354 Amirault Street Dieppe, NB! A stunning condominium in the heart of Dieppe that is sure to captivate you with its beauty and functionality. This centrally located gem boasts two bedrooms, 1.5 bathrooms, and a fully finished basement complete with ample storage space. The convenience of having all outside maintenance covered by the condo fees allows you to fully embrace the joys of homeownership without the hassle. As you step outside, you're greeted by a mature community that adds a touch of serenity to your everyday life. Two parking spaces await you, ensuring that you never have to worry about finding a place to park. Additionally, this home is equipped with two newly installed heat pumps, providing you with year-round comfort and climate controlno matter the season, you'll always be cozy and content in your own slice of paradise. Schedule a viewing today and experience all that this property has to offer! (id:24320) |
| Amenities NearbyShopping | EquipmentWater Heater |
| FeaturesPaved driveway | OwnershipCondominium/Strata |
| Rental EquipmentWater Heater | TransactionFor sale |
| Basement DevelopmentFinished | BasementCommon (Finished) |
| Constructed Date2002 | CoolingAir exchanger |
| FlooringHardwood, Laminate, Ceramic | FoundationConcrete |
| Bathrooms (Half)1 | Bathrooms (Total)2 |
| Heating FuelElectric | HeatingBaseboard heaters, Heat Pump |
| Size Interior1188 sqft | Storeys Total2 |
| Total Finished Area1534 sqft | TypeRow / Townhouse |
| Utility WaterMunicipal water |
| Access TypeYear-round access | AmenitiesShopping |
| Landscape FeaturesLandscaped | SewerMunicipal sewage system |
| Size IrregularAs Per Condo Plan |
| Level | Type | Dimensions |
|---|---|---|
| Second level | 4pc Bathroom | 9.6x7.4 |
| Second level | Bedroom | 12x12 |
| Second level | Bedroom | 11x12 |
| Basement | Family room | 10.9x29 |
| Basement | Laundry room | 7.3x3.2 |
| Basement | Storage | 14.7x4.7 |
| Main level | Living room | 17.9x11 |
| Main level | Dining room | 7.6x11 |
| Main level | Kitchen | 9x9 |
| Main level | 2pc Bathroom | 4.9x4 |
| Main level | Foyer | 5.4x6.10 |
Listing Office: Creativ Realty
Data Provided by Greater Moncton REALTORS® du Grand Moncton
Last Modified :29/07/2024 02:40:38 PM
Powered by SoldPress.

