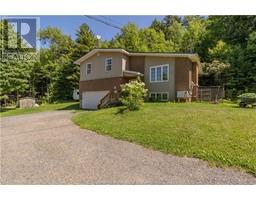| Bathrooms2 | Bedrooms3 |
| Property TypeSingle Family | Built in1975 |
| Building Area1350 square feet |
|
Beautiful family home just minutes to Petitcodiac and the Petitcodiac Valley Golf Course! Sitting high and dry this 2.5 acre lot offers plenty of space for gardens or to roam the treed lot. The built in garage is insulated and perfect for toys and tinkering and opens to a large mudroom with laundry and a half bathroom. Continuing onto the main level is a large brightly lit living room that flows easily into the dining area and large kitchen. The top level offers a full bath, two nice sized rooms and a large primary with generous walk-in closet. On the lower level a second great family space and an additional room that could be a home office, additional bedroom or hobby area. The backyard is quiet and private with a large deck perfect for family bbq nights and hosting. Enjoy the gorgeous sunrises in this peaceful country setting surrounded by mature trees and flowering shrubs. Plenty of additional storage with the storage sheds. Just minutes from the highway for a quick commute to Sussex, Fredericton and Moncton. Call today for your private showing (id:24320) Please visit : Multimedia link for more photos and information |
| Amenities NearbyGolf Course | CommunicationHigh Speed Internet |
| EquipmentWater Heater | OwnershipFreehold |
| Rental EquipmentWater Heater | StorageStorage Shed |
| TransactionFor sale |
| Architectural Style3 Level | Basement DevelopmentFinished |
| BasementCommon (Finished) | Constructed Date1975 |
| Exterior FinishBrick, Vinyl siding | FlooringHardwood |
| FoundationConcrete | Bathrooms (Half)1 |
| Bathrooms (Total)2 | Heating FuelElectric |
| HeatingBaseboard heaters, Heat Pump | Size Interior1350 sqft |
| Total Finished Area1887 sqft | TypeHouse |
| Utility WaterWell |
| Access TypeYear-round access | AcreageYes |
| AmenitiesGolf Course | SewerSeptic System |
| Size Irregular2.5 Acres |
| Level | Type | Dimensions |
|---|---|---|
| Second level | 4pc Bathroom | 8.4x7.8 |
| Second level | Bedroom | 9.10x11.4 |
| Second level | Bedroom | 9.10x11 |
| Second level | Bedroom | 12.10x19.2 |
| Basement | Family room | 11.2x15.2 |
| Basement | Addition | 9.4x22.8 |
| Main level | 2pc Bathroom | 8.5x4.1 |
| Main level | Dining room | 10.1x9 |
| Main level | Kitchen | 10.1x10.6 |
| Main level | Laundry room | 8.5x14.9 |
| Main level | Living room | 11.5x15.7 |
Listing Office: Keller Williams Capital Realty
Data Provided by Greater Moncton REALTORS® du Grand Moncton
Last Modified :31/07/2024 01:19:27 PM
Powered by SoldPress.










































