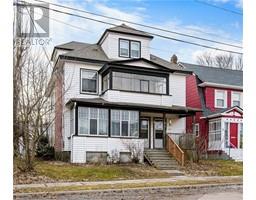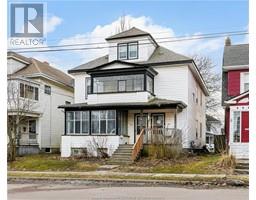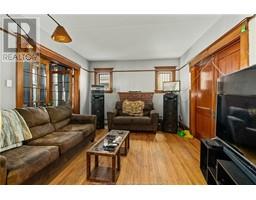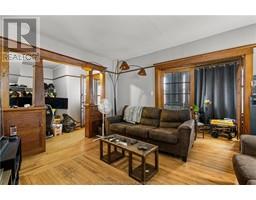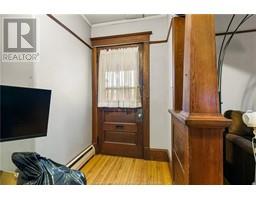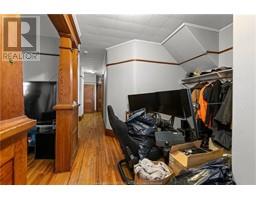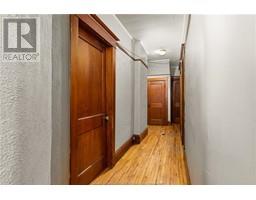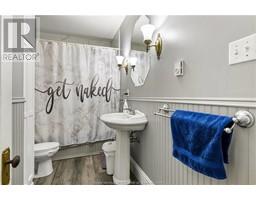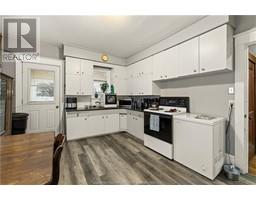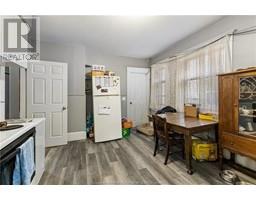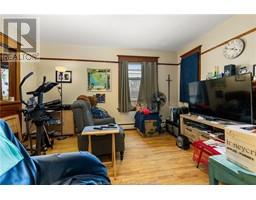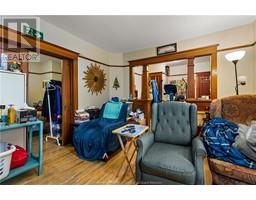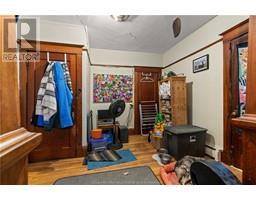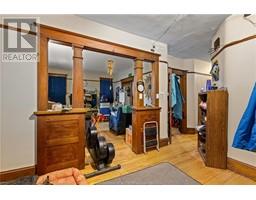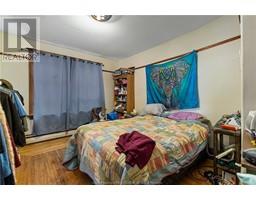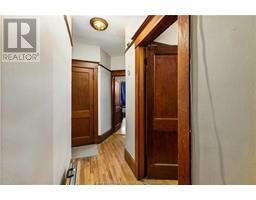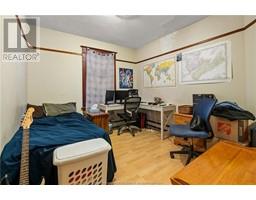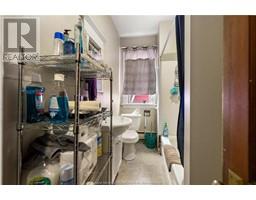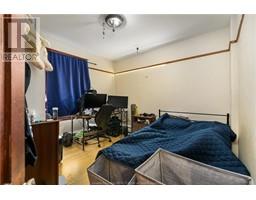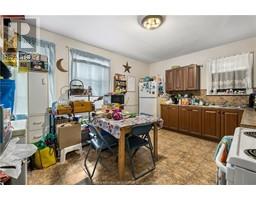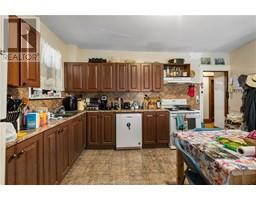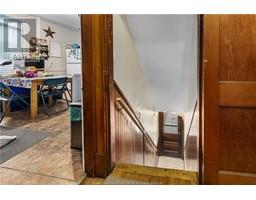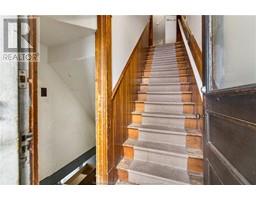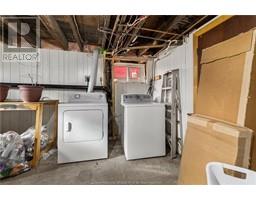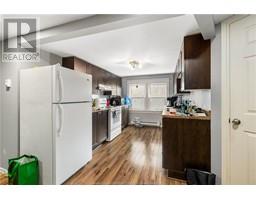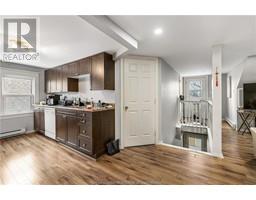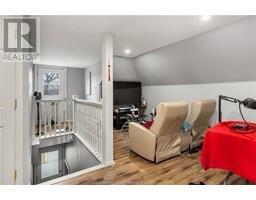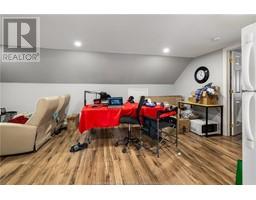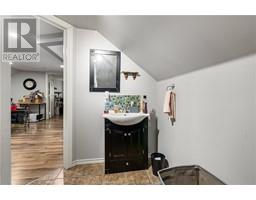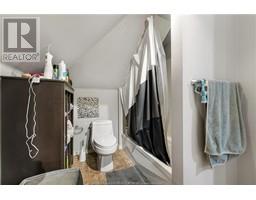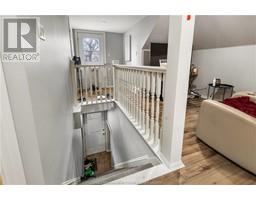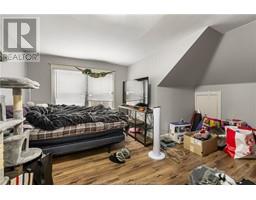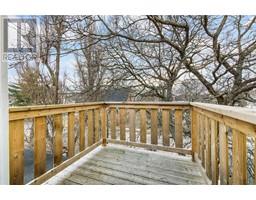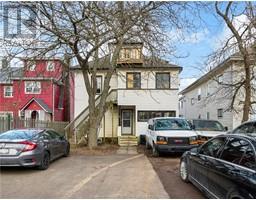| Bathrooms3 | Bedrooms5 |
| Property TypeMulti-family | Built in1938 |
| Building Area3000 square feet |
|
Charming Tri-Plex in Downtown Moncton, close to everythingschools, amenities, and Victoria Park. It's got that classic style with original wood flooring, high ceilings, and unique details like Boston headers, door frames, and floor mouldings. The main level features two bedrooms, a 4 pc bathroom, spacious living and dining areas, and a large kitchen. The middle level is just like the main one, and the top level is a cozy one-bedroom apartment. Natural gas furnaces and electric baseboard heaters keep the place warm. Parking is at the back on Pine Street. (id:24320) |
| EquipmentFurnace, Water Heater | OwnershipFreehold |
| Rental EquipmentFurnace, Water Heater | TransactionFor sale |
| Constructed Date1938 | FoundationBlock, Concrete |
| Bathrooms (Half)0 | Bathrooms (Total)3 |
| Heating FuelNatural gas | Size Interior3000 sqft |
| Total Finished Area3000 sqft | TypeTriplex |
| Utility WaterMunicipal water |
| Access TypeYear-round access | SewerMunicipal sewage system |
| Size Irregular45 x 100 |
| Level | Type | Dimensions |
|---|---|---|
| Second level | Kitchen | Measurements not available |
| Second level | Living room | Measurements not available |
| Second level | Dining room | Measurements not available |
| Second level | Bedroom | Measurements not available |
| Second level | Bedroom | Measurements not available |
| Second level | 4pc Bathroom | Measurements not available |
| Third level | Kitchen | Measurements not available |
| Third level | Living room | Measurements not available |
| Third level | Bedroom | Measurements not available |
| Third level | 3pc Bathroom | Measurements not available |
| Main level | Living room | Measurements not available |
| Main level | Dining room | Measurements not available |
| Main level | 4pc Bathroom | Measurements not available |
| Main level | Bedroom | Measurements not available |
| Main level | Bedroom | Measurements not available |
| Main level | Kitchen | Measurements not available |
Listing Office: EXP Realty
Data Provided by Greater Moncton REALTORS® du Grand Moncton
Last Modified :06/06/2024 02:20:14 PM
Powered by SoldPress.

