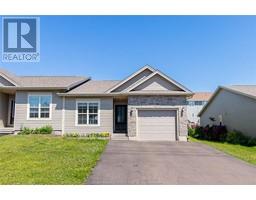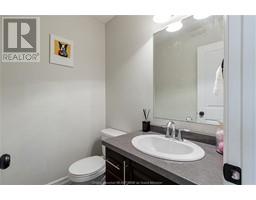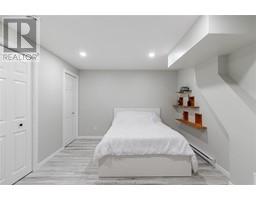| Bathrooms3 | Bedrooms3 |
| Property TypeSingle Family | Built in2013 |
| Building Area1146 square feet |
|
At 36 Anastasia Crescent, discover your new semi-detached bungalow nestled in a peaceful neighborhood. Step into the inviting open-concept kitchen with granite countertops and abundant natural light. The main level boasts a spacious primary bedroom with a walk-in closet, an additional bedroom, and a convenient bathroom offering both a 4-piece and a 2-piece option. Descend to the fully finished basement featuring a large bedroom, a modern 3-piece bathroom, a cozy family gathering area, a utility room, and a stylish guest room. Outside, enjoy a mini barn and a spacious deck, perfect for outdoor relaxation. This home is equipped with a level 2 electric car charging port, enhancing its modern appeal. Located near walking trails, the YMCA, schools, and essential amenities, 36 Anastasia Crescent combines comfort, convenience, and style. Dont miss out on this rare opportunity to own a property that offers ample space, modern amenities, and a serene environment. Contact us today to schedule your private viewing and make this exceptional home yours! (id:24320) |
| Amenities NearbyShopping | CommunicationHigh Speed Internet |
| EquipmentWater Heater | FeaturesPaved driveway |
| OwnershipFreehold | Rental EquipmentWater Heater |
| TransactionFor sale |
| Basement DevelopmentFinished | BasementFull (Finished) |
| Constructed Date2013 | CoolingAir exchanger, Air Conditioned |
| Exterior FinishStone, Vinyl siding | Fire ProtectionSmoke Detectors |
| FlooringCeramic Tile, Hardwood | FoundationConcrete |
| Bathrooms (Half)1 | Bathrooms (Total)3 |
| Heating FuelElectric | HeatingHeat Pump |
| Size Interior1146 sqft | Total Finished Area1946 sqft |
| TypeRow / Townhouse | Utility WaterMunicipal water |
| Access TypeYear-round access | AmenitiesShopping |
| Landscape FeaturesLandscaped | SewerMunicipal sewage system |
| Size Irregular0.09 acres |
| Level | Type | Dimensions |
|---|---|---|
| Basement | Bedroom | Measurements not available |
| Basement | Family room | Measurements not available |
| Basement | 3pc Bathroom | Measurements not available |
| Basement | Other | Measurements not available |
| Main level | Foyer | Measurements not available |
| Main level | Kitchen | Measurements not available |
| Main level | Dining room | Measurements not available |
| Main level | Living room | Measurements not available |
| Main level | Bedroom | Measurements not available |
| Main level | 5pc Bathroom | Measurements not available |
| Main level | Bedroom | Measurements not available |
| Main level | 2pc Bathroom | Measurements not available |
Listing Office: EXIT Realty Associates
Data Provided by Greater Moncton REALTORS® du Grand Moncton
Last Modified :21/07/2024 03:19:50 PM
Powered by SoldPress.






























