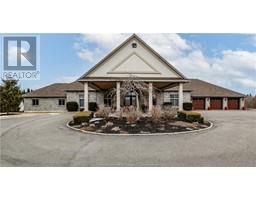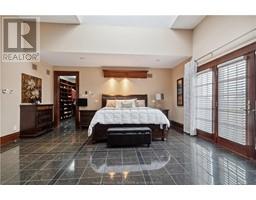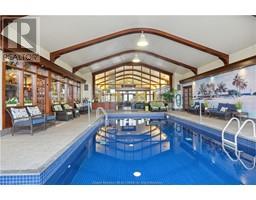| Bathrooms4 | Bedrooms3 |
| Property TypeSingle Family | Built in2003 |
| Building Area6080 square feet |
|
Welcome to 369 Rogers Road, a 150+ acre estate, minutes from Moncton, this stunning stone home spanning over 6000 sq. ft. is nestled in a rural cul-de-sac and has a blend of manicured lawns, mature hardwood trees, and a pond ideal for winter skating. As you enter through the stone gates, a tree-lined driveway leads to a covered drive-thru entrance with solid wood doors, offering a preview of the meticulous craftsmanship and superior quality within. Entering the foyer, you will find the Great Room with vaulted ceilings and a chef's dream kitchen with top-of-the-line Thermador stainless steel appliances showcased against granite countertops, and a spacious walk-in pantry, with additional workspace. This central floor plan transitions to the formal dining room, executive library, or through the motion-activated glass wall into the oasis of the central pool room, complete with a saltwater pool, sauna, and change room. There is an entertainment haven that features a granite island bar complete with a built-in beer tap, ice machine, wine fridge, and dishwasher. A thoughtfully positioned 3-piece bathroom and stackable washer and dryer ensure convenience for all. The luxurious primary suite which also accesses the pool, offers a fireplace, walk in closet, a beautiful custom glass shower and a jetted tub. A few more features are a 6 bay garage, a wine cellar, granite floors with in floor heating, motorized blinds and more. This gorgeous home really needs to be seen to be believed! (id:24320) |
| Amenities NearbyShopping | CommunicationHigh Speed Internet |
| FeaturesLevel lot, Lighting, Paved driveway | OwnershipFreehold |
| PoolIndoor pool | TransactionFor sale |
| AppliancesOven - Built-In, Jetted Tub, Wet Bar, Central Vacuum, Satellite Dish | Architectural StyleBungalow |
| BasementFull | Constructed Date2003 |
| CoolingAir exchanger, Air Conditioned, Central air conditioning | Exterior FinishStone |
| Fire ProtectionSecurity system, Smoke Detectors | FlooringCeramic Tile, Ceramic |
| FoundationConcrete | Bathrooms (Half)1 |
| Bathrooms (Total)4 | Heating FuelPropane |
| HeatingRadiant heat | Size Interior6080 sqft |
| Storeys Total1 | Total Finished Area8080 sqft |
| TypeHouse | Utility WaterWell |
| Access TypeYear-round access | AcreageYes |
| AmenitiesShopping | Land DispositionCleared |
| Landscape FeaturesLandscaped | SewerSeptic System |
| Size Irregular157.8 Acre | Surface WaterPond or Stream |
| Level | Type | Dimensions |
|---|---|---|
| Basement | Other | Measurements not available |
| Basement | 4pc Bathroom | 10x6 |
| Basement | Exercise room | Measurements not available |
| Basement | Family room | Measurements not available |
| Basement | Storage | Measurements not available |
| Basement | Other | 24x9.6 |
| Main level | Foyer | 12x7 |
| Main level | Great room | 29.9x18 |
| Main level | Kitchen | 15x15 |
| Main level | Dining room | 19x11 |
| Main level | Bedroom | 24x18 |
| Main level | 5pc Ensuite bath | 12x12 |
| Main level | Bedroom | 12.6x12.6 |
| Main level | Other | 10x6 |
| Main level | 3pc Bathroom | 6x7.6 |
| Main level | 2pc Bathroom | Measurements not available |
| Main level | Bedroom | 12.6x12.6 |
| Main level | Laundry room | 8x6 |
| Main level | Games room | 18x6 |
| Main level | Sauna | 8.6x7.6 |
| Main level | Other | 32x46 |
| Main level | Other | 9x8 |
| Main level | Other | 8x7.6 |
| Main level | Other | 13x7 |
| Main level | Other | 18.6x19.6 |
Listing Office: RE/MAX Avante
Data Provided by Greater Moncton REALTORS® du Grand Moncton
Last Modified :19/07/2024 09:39:40 AM
Powered by SoldPress.
















































