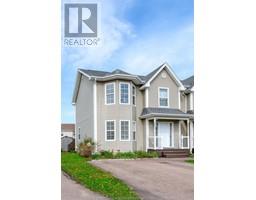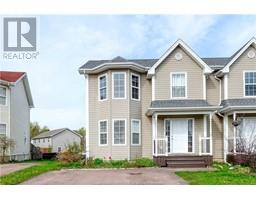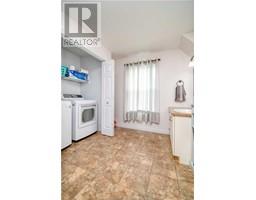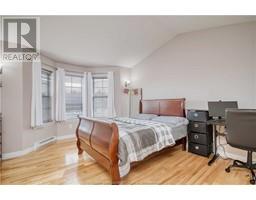| Bathrooms2 | Bedrooms3 |
| Property TypeSingle Family | Built in2006 |
| Building Area1396 square feet |
|
Well kept home, NEW ROOF 2023 Located on a court in Dieppe, NB, this charming 2-storey semi-detached home offers a blend of comfort and convenience. The upper floor features three well-appointed bedrooms and a full bathroom, providing ample space for a family. On the main floor, you'll find a cozy living room perfect for relaxation, a spacious kitchen ideal for culinary adventures, and a convenient half bathroom. The finished basement extends the living space, boasting a generous family room ideal for gatherings, as well as ample storage to keep everything organized. This delightful home combines modern amenities with a peaceful location, making it an excellent choice for those seeking both style and functionality. The backyard provides an outdoor space for kids to play, barbecues, or simply unwinding after a long day. Additional features include ample storage, a driveway with parking space for multiple vehicles, and proximity to local schools, parks, and amenities. This semi-detached gem is perfect for those looking to enjoy the quiet charm of Dieppe while being close to all the conveniences of city living. (id:24320) |
| Amenities NearbyChurch, Golf Course, Shopping | EquipmentWater Heater |
| FeaturesDrapery Rods | OwnershipFreehold |
| Rental EquipmentWater Heater | TransactionFor sale |
| AppliancesCentral Vacuum | Basement DevelopmentPartially finished |
| BasementCommon (Partially finished) | Constructed Date2006 |
| Construction Style AttachmentSemi-detached | CoolingAir exchanger |
| Exterior FinishVinyl siding | Fire ProtectionSmoke Detectors |
| FlooringHardwood, Ceramic | FoundationConcrete |
| Bathrooms (Half)1 | Bathrooms (Total)2 |
| Heating FuelElectric | HeatingBaseboard heaters |
| Size Interior1396 sqft | Storeys Total2 |
| Total Finished Area1702 sqft | TypeHouse |
| Utility WaterMunicipal water |
| Access TypeYear-round access | AmenitiesChurch, Golf Course, Shopping |
| Landscape FeaturesLandscaped | SewerMunicipal sewage system |
| Size Irregular328.5 Square Meters |
| Level | Type | Dimensions |
|---|---|---|
| Second level | Bedroom | 15.5x12.5 |
| Second level | Bedroom | 10x10.5 |
| Second level | Bedroom | 10x10.5 |
| Second level | 4pc Bathroom | 14.2x11.1 |
| Basement | Family room | 22x13.9 |
| Basement | Storage | 23x13 |
| Main level | Foyer | 11x7 |
| Main level | Living room | 12.8x12.8 |
| Main level | Dining room | 13.5x10 |
| Main level | Kitchen | 13.5x13.5 |
| Main level | 2pc Bathroom | Measurements not available |
Listing Office: EXP Realty
Data Provided by Greater Moncton REALTORS® du Grand Moncton
Last Modified :28/05/2024 10:49:20 AM
Powered by SoldPress.
























