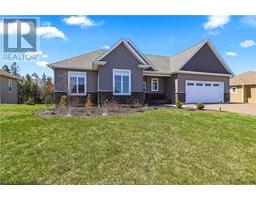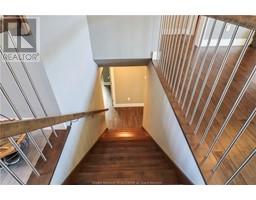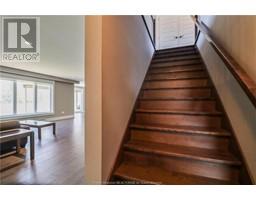| Bathrooms3 | Bedrooms5 |
| Property TypeSingle Family | Built in2014 |
| Building Area1609 square feet |
|
Magnificent modern home in upscale neighborhood of Shediac. Beautifully landscaped 2546 sq meter property bordering on a green belt. Lots of room for gardens or a pool. The attached garage is 24x34 with a tripled paved driveway. Bonus is the "walk out basement". Potential for income property. The wow factor is here when you walk into open concept living room, kitchen and dining room. Kitchen is a chef's dream. Off the kitchen is a wonderful 3 season sun room, laundry room, 3 pc bath & 3 really nice size bedrooms. Master has a 5 pc ensuite. Downstairs, walk into a huge 23x34 rec room that has a walk out to back yard. 2 large bedrooms & 3 pc bath with lots of storage make up the downstairs. Home has to be seen to be appreciated. If your looking for lots of space this is it. Call for more info. (id:24320) Please visit : Multimedia link for more photos and information |
| EquipmentWater Heater | FeaturesLevel lot, Lighting, Paved driveway, Drapery Rods |
| OwnershipFreehold | Rental EquipmentWater Heater |
| TransactionFor sale |
| AppliancesCentral Vacuum | Architectural StyleBungalow |
| Basement DevelopmentFinished | BasementCommon (Finished) |
| Constructed Date2014 | CoolingAir exchanger |
| Exterior FinishStone, Vinyl siding | Fire ProtectionSmoke Detectors |
| FixtureDrapes/Window coverings | FlooringHardwood, Laminate, Ceramic |
| Bathrooms (Half)0 | Bathrooms (Total)3 |
| Heating FuelElectric | HeatingBaseboard heaters, Forced air, Heat Pump |
| Size Interior1609 sqft | Storeys Total1 |
| Total Finished Area3092 sqft | TypeHouse |
| Utility WaterMunicipal water |
| Access TypeYear-round access | Landscape FeaturesLandscaped |
| SewerMunicipal sewage system | Size Irregular2546 sq meters |
| Level | Type | Dimensions |
|---|---|---|
| Basement | Bedroom | 15'2x10'8 |
| Basement | Bedroom | 12'10x 14'6 |
| Basement | 3pc Bathroom | 10'8x6'6 |
| Basement | Family room | 23'2x34'8 |
| Basement | Utility room | 12'10x12'10 |
| Basement | Storage | 20'1x10'6 |
| Main level | Foyer | 9'2x7 |
| Main level | Kitchen | 17'11x14'10 |
| Main level | Dining room | 12'6x7'9 |
| Main level | Living room | 17'5x17'5 |
| Main level | Laundry room | 7'10x7'4 |
| Main level | 4pc Bathroom | 7'4x7'9 |
| Main level | Bedroom | 15'3x13 |
| Main level | 5pc Bathroom | 11'5x12 |
| Main level | Bedroom | 11'3x12'9 |
| Main level | Bedroom | 11'6x10'6 |
Listing Office: RE/MAX Quality Real Estate Inc.
Data Provided by Greater Moncton REALTORS® du Grand Moncton
Last Modified :02/08/2024 09:39:21 AM
Powered by SoldPress.






































