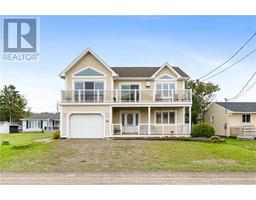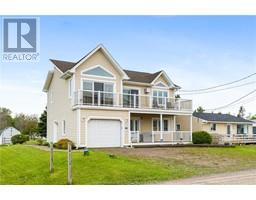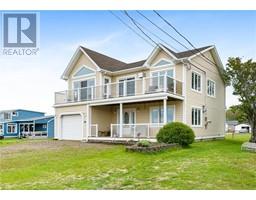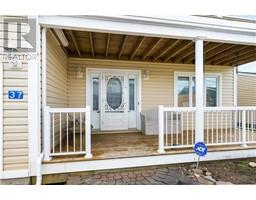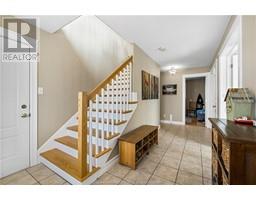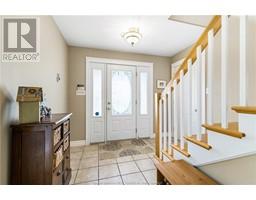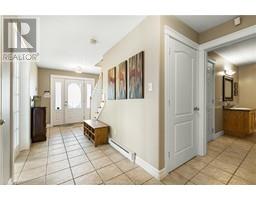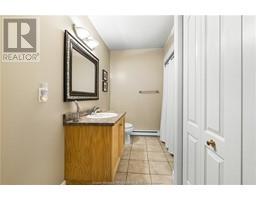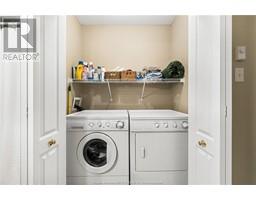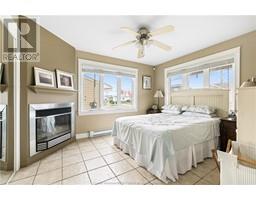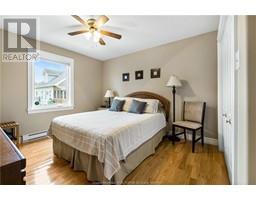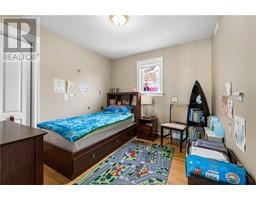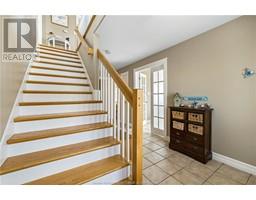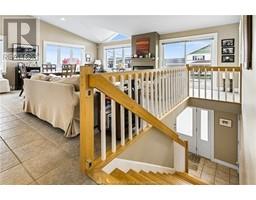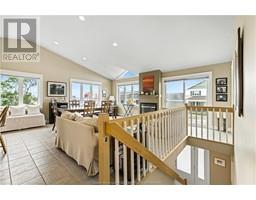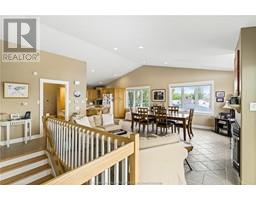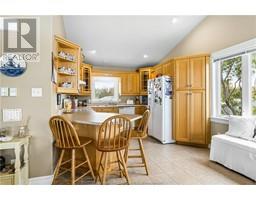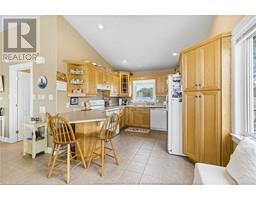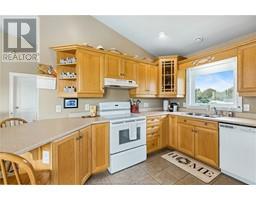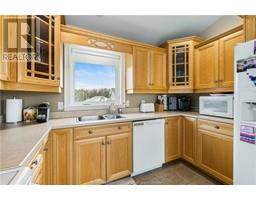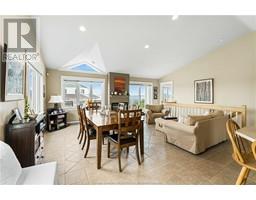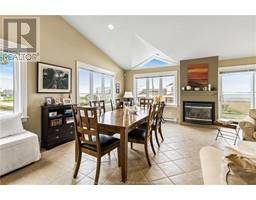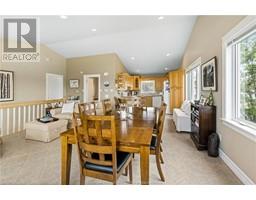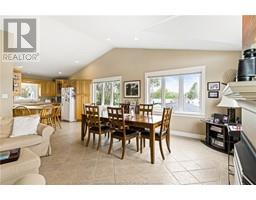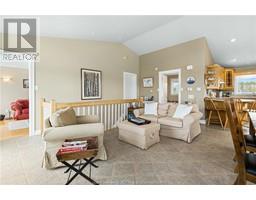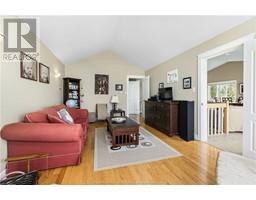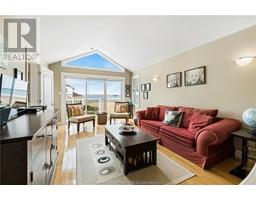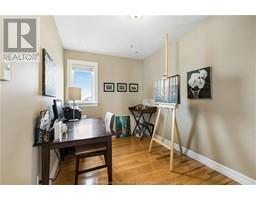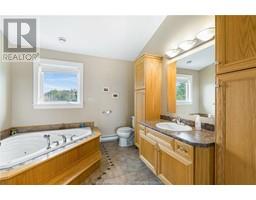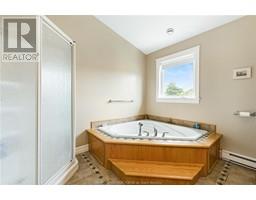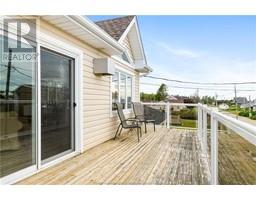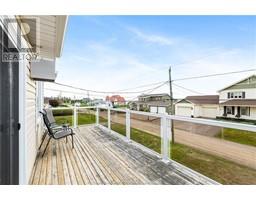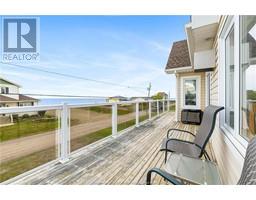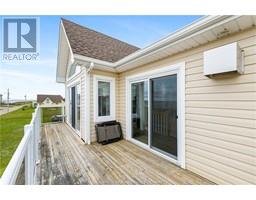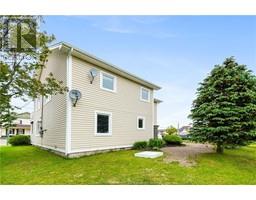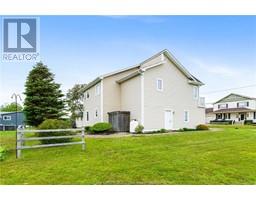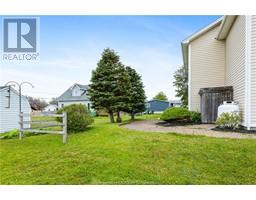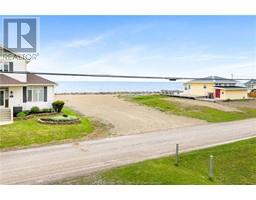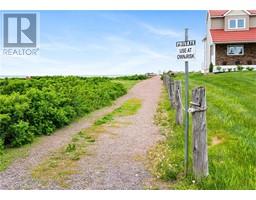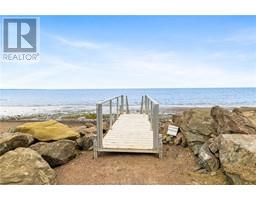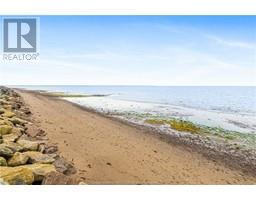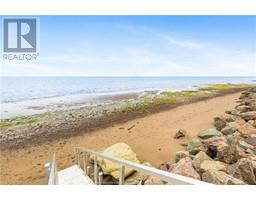| Bathrooms2 | Bedrooms4 |
| Property TypeSingle Family | Built in2002 |
| Building Area1838 square feet |
|
BEACH HOUSE WITH PRIVATE BEACH ACCESS! This two storey property with attached garage is a rare gem! The inverted floor plan allows for maximum enjoyment of WATER VIEWS from the living spaces upstairs while main floor bedrooms allow for easy resting. Starting upstairs, CATHEDRAL CEILINGS in the main living spaces provide a rich and expansive feeling. Ceramic tile flows through the kitchen, dining/living room combo while oversized windows and a patio door allow natural light to flow through. The patio door leads to a deck that overlooks SHEDIAC BAY. Back inside, the kitchen is complete with oak cabinets and an angled peninsula for additional seating and a propane fireplace sets the mood and keeps your warm during the cold winter evenings. Also on the second level are a separate living room with hardwood floors, cathedral ceilings and triple doors to the deck. A well thought out full wall of glass encourages you to savour the views all year long. A bedroom/office and full bathroom with stand up shower and soaker tub complete this level. On the lower level, you will find three generous bedrooms, a second full bathroom with enclosed tub/shower with laundry as well as the attached garage. Beach access is almost directly across the street and the outdoor shower makes for easy clean up after a hot day at the beach. Don't delay! Call, text or email today for more information and to book your personal tour. (id:24320) |
| EquipmentWater Heater | FeaturesLevel lot |
| OwnershipFreehold | Rental EquipmentWater Heater |
| TransactionFor sale | ViewView of water |
| AppliancesCentral Vacuum | BasementCrawl space |
| Constructed Date2002 | CoolingAir exchanger |
| Exterior FinishVinyl siding | FlooringCeramic Tile, Hardwood |
| FoundationConcrete | Bathrooms (Half)0 |
| Bathrooms (Total)2 | Heating FuelElectric |
| HeatingBaseboard heaters | Size Interior1838 sqft |
| Storeys Total2 | Total Finished Area1838 sqft |
| TypeHouse | Utility WaterWell |
| Access TypeWater access, Year-round access | Landscape FeaturesLandscaped |
| Size Irregular406 Square Meters |
| Level | Type | Dimensions |
|---|---|---|
| Second level | Kitchen | 10.9x10.2 |
| Second level | Living room/Dining room | 18.6x16.9 |
| Second level | Living room | 18x12 |
| Second level | Bedroom | 12x7.6 |
| Second level | 4pc Bathroom | 10x9.7 |
| Main level | Bedroom | 12.4x10.8 |
| Main level | Bedroom | 12.10x10.8 |
| Main level | Bedroom | 10.4x9.2 |
| Main level | 4pc Bathroom | 12x4.7 |
| Main level | Foyer | 9.2x3.9 |
Listing Office: Creativ Realty
Data Provided by Greater Moncton REALTORS® du Grand Moncton
Last Modified :13/05/2024 01:20:04 PM
Powered by SoldPress.

