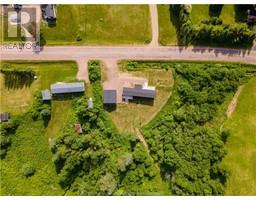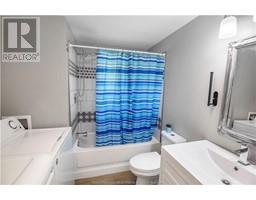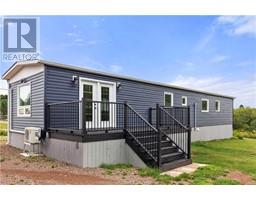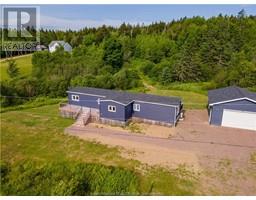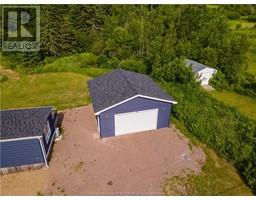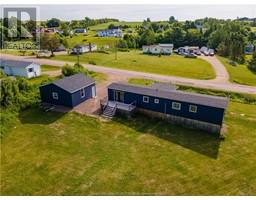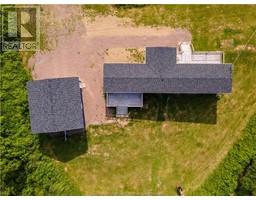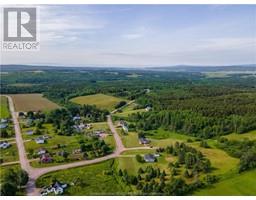| Bathrooms1 | Bedrooms2 |
| Property TypeSingle Family | Building Area1008 square feet |
|
Click media reel for 3D tour - Enjoy the sounds of nature as you sip your coffee on the back deck with the privacy of your treed backdrop. Just shy of 2 acres, this partially landscaped property is a delight if you are looking for space and proximity to Moncton and Sackville as it is located just minutes to the highway. This custom-renovated model has everything you need to make it your next home. As you enter the front you are greeted onto a large deck that leads to the entrance into the foyer with double closets with plenty of room for you and guests to remove footwear while not standing in a living room. The model has an open-concept kitchen-dining and living room area. The kitchen has all new cupboards, countertops, appliances and backsplash with the dining area adjacent to that. The living room is spacious with the added bonus of the mini split heat pump for heat/ac. Off of the living room, you have the back deck with privacy from neighbours. The remaining living space down the hall has a 4pc laundry and bathroom. Ideal living space with a den/office area (or 3rd bedroom), a guest bedroom and the larger main bedroom. Just put your feet up when you move in as everything has been redone. This model is on post-tech posts with the jet pump in an insulated box. The outside area boasts a double driveway, a double detached garage with high ceilings and fire pit area in the rear. Call today for your private viewing. (id:24320) Please visit : Multimedia link for more photos and information |
| CommunicationHigh Speed Internet | EquipmentWater Heater |
| OwnershipFreehold | Rental EquipmentWater Heater |
| TransactionFor sale |
| Architectural StyleMini | Exterior FinishVinyl siding |
| FlooringLaminate | FoundationPiled |
| Bathrooms (Half)0 | Bathrooms (Total)1 |
| Heating FuelElectric | HeatingBaseboard heaters, Heat Pump |
| Size Interior1008 sqft | Total Finished Area1008 sqft |
| TypeMobile Home |
| Access TypeYear-round access | AcreageYes |
| Landscape FeaturesPartially landscaped | SewerSeptic System |
| Size Irregular7000 SQM |
| Level | Type | Dimensions |
|---|---|---|
| Main level | Foyer | 7.7x11.7 |
| Main level | Kitchen | 12.11x11.10 |
| Main level | Living room | 12.11x13.9 |
| Main level | 4pc Bathroom | 7.10x7.4 |
| Main level | Bedroom | 9.11x10.9 |
| Main level | Bedroom | 9.11x8.7 |
| Main level | Den | 9.11x4.11 |
Listing Office: Keller Williams Capital Realty
Data Provided by Greater Moncton REALTORS® du Grand Moncton
Last Modified :06/08/2024 08:18:53 AM
Powered by SoldPress.

