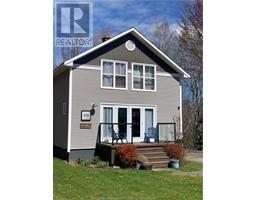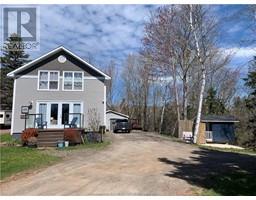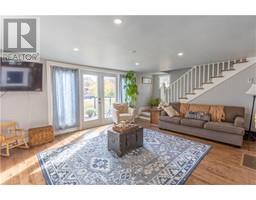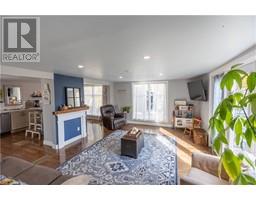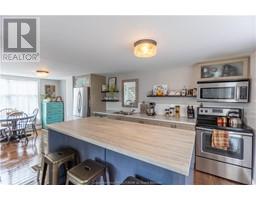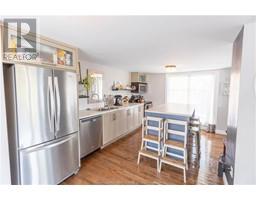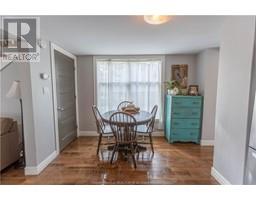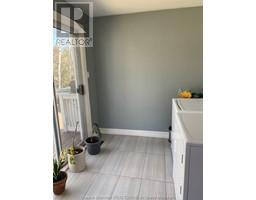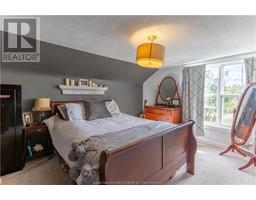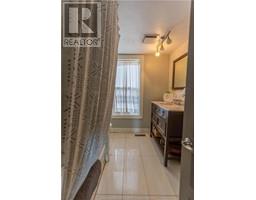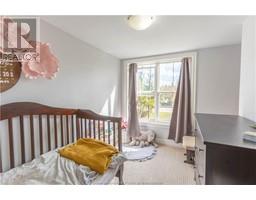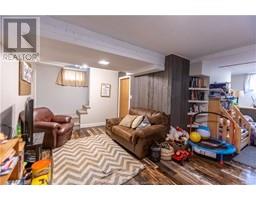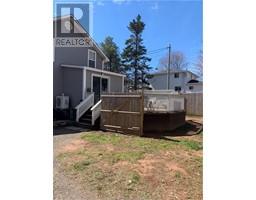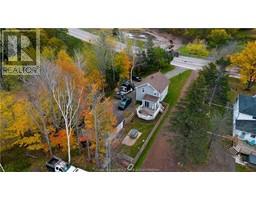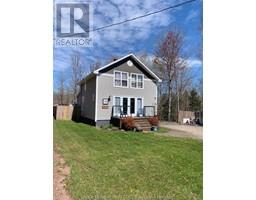| Bathrooms1 | Bedrooms3 |
| Property TypeSingle Family | Building Area1500 square feet |
|
Visit REALTOR® website for additional information. If you are looking for privacy & country living in the city, then this is the home for you! Extensively renovated with many upgrades. The home boasts an open concept kitchen & living room on the main level with access to large 15x15 rear deck & through new astragal doors to front 13x7 deck with glass railings, 3 bedrooms & renovated main bath on 2nd level, basement has family room. Renovations completed are the new hardwood flooring on main & upper-level hall, new windows, new kitchen cabinets with island, all new plumbing installed throughout, new roof shingles. A detached 20x26 garage. Located close to all amenities on Salisbury Rd close to Edinburgh Dr. Perfect home for a young aspiring couple, professional or someone looking for some privacy in the city. (id:24320) |
| Amenities NearbyChurch, Public Transit | CommunicationHigh Speed Internet |
| FeaturesLighting | OwnershipFreehold |
| TransactionFor sale |
| AmenitiesStreet Lighting | CoolingAir Conditioned |
| Exterior FinishVinyl siding | Fire ProtectionSmoke Detectors |
| FlooringCarpeted, Ceramic Tile, Hardwood, Laminate | FoundationConcrete |
| Bathrooms (Half)0 | Bathrooms (Total)1 |
| Heating FuelOil | HeatingForced air, Heat Pump |
| Size Interior1500 sqft | Storeys Total1.5 |
| Total Finished Area1825 sqft | TypeHouse |
| Utility WaterMunicipal water |
| Access TypeYear-round access | AmenitiesChurch, Public Transit |
| FenceFence | Landscape FeaturesLandscaped |
| SewerMunicipal sewage system | Size Irregular.64 ac |
| Level | Type | Dimensions |
|---|---|---|
| Second level | Bedroom | Measurements not available |
| Second level | Bedroom | Measurements not available |
| Second level | Bedroom | Measurements not available |
| Second level | 4pc Bathroom | Measurements not available |
| Basement | Family room | Measurements not available |
| Main level | Kitchen | Measurements not available |
| Main level | Living room | Measurements not available |
| Main level | Dining room | Measurements not available |
| Main level | Mud room | Measurements not available |
Listing Office: PG Direct Realty Ltd.
Data Provided by Greater Moncton REALTORS® du Grand Moncton
Last Modified :15/05/2024 08:48:56 AM
Powered by SoldPress.

