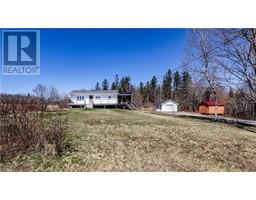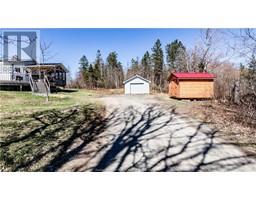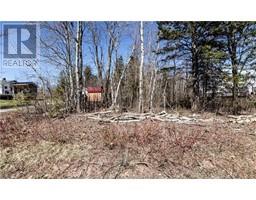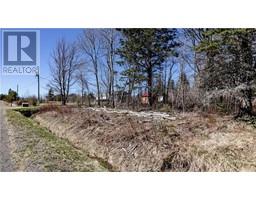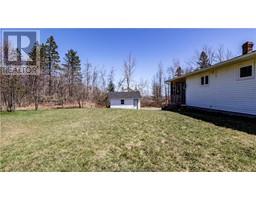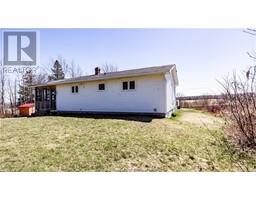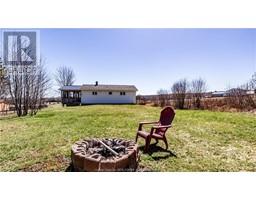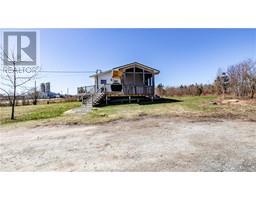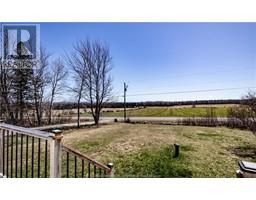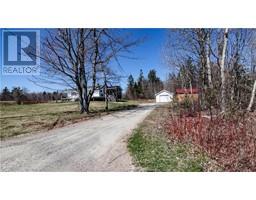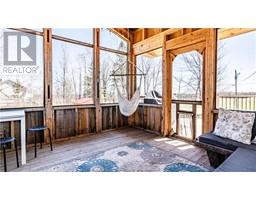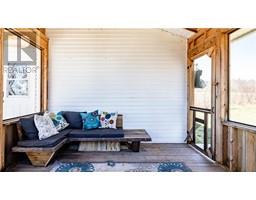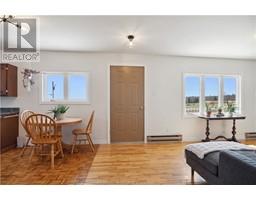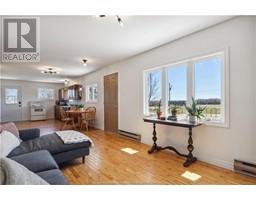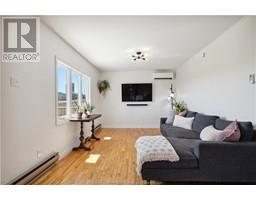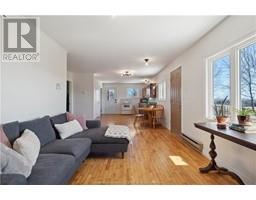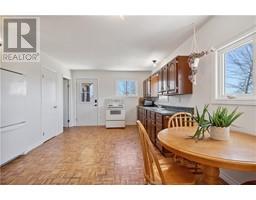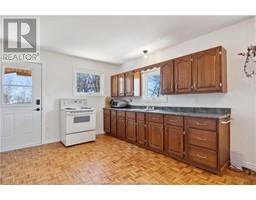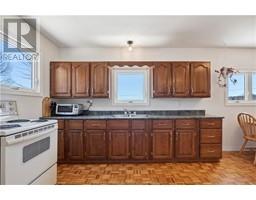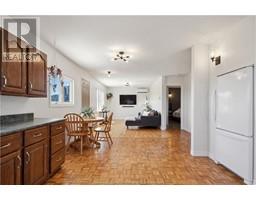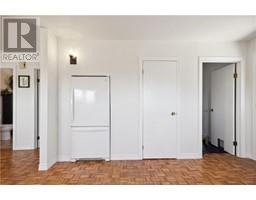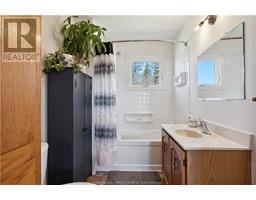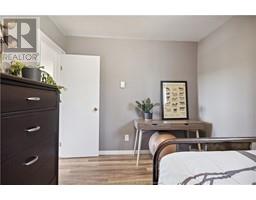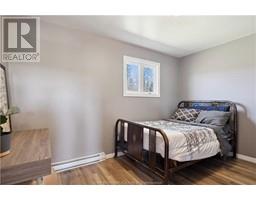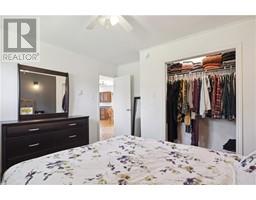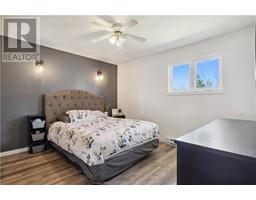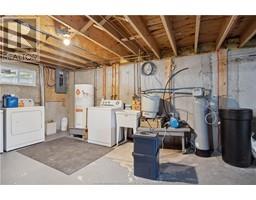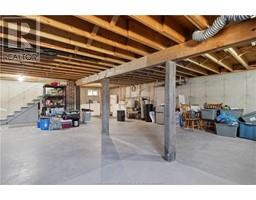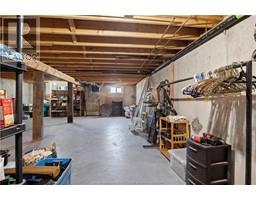| Bathrooms1 | Bedrooms2 |
| Property TypeSingle Family | Built in1984 |
| Building Area874 square feet |
|
If quiet living is what you are looking for, this charming property on the outskirts of Salisbury might be exactly what you are dreaming of. Nestled amongst rolling green fields and farm land, you will find the perfect starter or downsizing home. The main level offers an eat-in kitchen, spacious living room, 2 bedrooms and a 4 pc bath. The lower level is unfinished providing lots of storage and an opportunity for you to enhance its value and personalize it. Enjoy the seclusion this property provides by indulging in relaxing evenings on the spacious deck (40x7.5), or sipping your morning coffee in your cozy screened in porch (12x11) while you take in the beautiful country scenery. This property is located approximately 12kms North West of the Salisbury Irving Big Stop. Notable features include: 200 amp Breaker Panel, Updated Thermo Vinyl Windows, Vinyl Siding, Ductless Heat Pump, Concrete Septic Tank, Drilled Well and Water Treatment System, Full Concrete Foundation, Heated Garage with Electricity. Call your Real Estate Professional today for a private viewing. (id:24320) |
| Amenities NearbyShopping | CommunicationHigh Speed Internet |
| EquipmentWater Heater | OwnershipFreehold |
| Rental EquipmentWater Heater | TransactionFor sale |
| Architectural StyleBungalow | Basement DevelopmentUnfinished |
| BasementFull (Unfinished) | Constructed Date1984 |
| Exterior FinishVinyl siding | FlooringVinyl, Hardwood, Laminate |
| FoundationConcrete | Bathrooms (Half)0 |
| Bathrooms (Total)1 | Heating FuelElectric |
| HeatingBaseboard heaters, Heat Pump | Size Interior874 sqft |
| Storeys Total1 | Total Finished Area874 sqft |
| TypeHouse | Utility WaterDrilled Well, Well |
| Access TypeYear-round access | AcreageYes |
| AmenitiesShopping | Landscape FeaturesPartially landscaped |
| SewerSeptic System | Size Irregular1 Acre (170' x 235) Imperial |
| Level | Type | Dimensions |
|---|---|---|
| Main level | Kitchen | 17.7x11.2 |
| Main level | Living room | 16x10.3 |
| Main level | Bedroom | 12x10.4 |
| Main level | Bedroom | 11.11x9 |
| Main level | 4pc Bathroom | 8x6 |
Listing Office: RE/MAX Avante
Data Provided by Greater Moncton REALTORS® du Grand Moncton
Last Modified :25/04/2024 07:38:39 AM
Powered by SoldPress.

