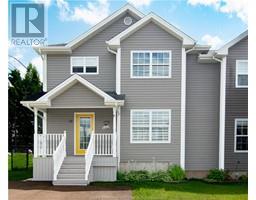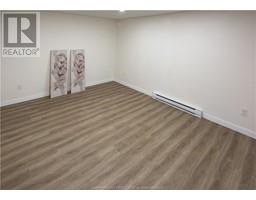| Bathrooms2 | Bedrooms3 |
| Property TypeSingle Family | Built in2011 |
| Building Area1460 square feet |
|
Welcome to this inviting semi-detached home nestled in a peaceful neighborhood. This two-storey residence exudes comfort and practicality throughout its well-designed spaces. Step into the cozy living room, perfect for relaxing evenings or hosting gatherings. The kitchen is a standout feature, boasting quartz countertops and a stylish backsplash that enhance its modern appeal, while ample cabinetry ensures ample storage for all your culinary needs. Upstairs, three spacious bedrooms provide plenty of room for rest and privacy. They share access to a well-appointed main bathroom, centrally located for convenience. Downstairs, a basement non-conforming bedroom offers additional privacy with its own en-suite bathroom, providing flexibility for guests or a quiet retreat within the home. Outside, the partially fenced backyard offers a tranquil retreat with mature trees providing shade and privacy. A large baby barn provides ample storage space for outdoor equipment and tools, ensuring everything is neatly organized. Located in a family-friendly community with parks and schools nearby, this semi-detached home offers both functionality and charm, making it an ideal choice for those seeking a comfortable and well-equipped living space. (id:24320) |
| EquipmentWater Heater | OwnershipFreehold |
| Rental EquipmentWater Heater | TransactionFor sale |
| AppliancesDishwasher | Basement DevelopmentFinished |
| BasementFull (Finished) | Constructed Date2011 |
| Construction Style AttachmentSemi-detached | Bathrooms (Half)0 |
| Bathrooms (Total)2 | Heating FuelElectric |
| HeatingBaseboard heaters, Heat Pump | Size Interior1460 sqft |
| Storeys Total2 | Total Finished Area2190 sqft |
| TypeHouse | Utility WaterMunicipal water |
| Access TypeYear-round access | SewerMunicipal sewage system |
| Size Irregular363,8 |
| Level | Type | Dimensions |
|---|---|---|
| Second level | Bedroom | 13x12.9 |
| Second level | Bedroom | 11.8x10.2 |
| Second level | Bedroom | 11.9x10.2 |
| Second level | 4pc Bathroom | 12.9x10.5 |
| Basement | Family room | 23.1x12 |
| Basement | Other | 13.4x10.8 |
| Basement | 3pc Bathroom | 7.9x9.5 |
| Main level | Living room | 12.5x19 |
| Main level | Kitchen | 24x10.2 |
| Main level | Foyer | 11.9x5 |
Listing Office: EXIT Realty Associates
Data Provided by Greater Moncton REALTORS® du Grand Moncton
Last Modified :26/07/2024 03:59:09 PM
Powered by SoldPress.
















