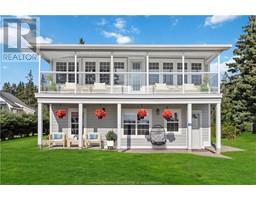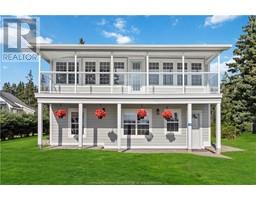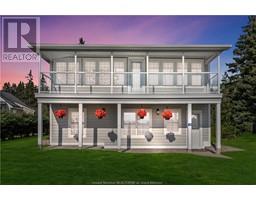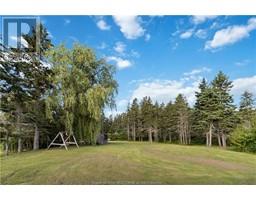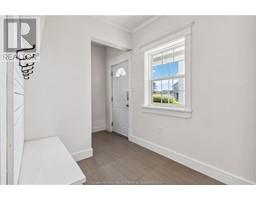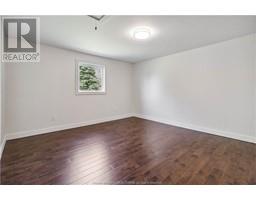| Bathrooms2 | Bedrooms4 |
| Property TypeSingle Family | Building Area2438 square feet |
|
Welcome to Seaside Living! This beautifully designed 2-storey waterview home is thoughtfully constructed to capture breathtaking views and flood the interior with natural light. The architecture maximizes its stunning location, featuring large, strategically placed windows on the second floor that offer panoramic views of Shediac Bay, Shediac Island, and Pointe Du Chene Wharf, ensuring a constant connection to nature. The front veranda is the perfect place to enjoy your morning coffee while taking in the tranquil waterview, amazing sunrises with the gentle sounds of seabirds, and the refreshing scent of the saltwater sea breeze. Evenings are equally enchanting on the large privacy deck, ideal for entertaining family and friends or simply enjoying the beautiful sunset in a blaze of colors over the water. The second floor boasts an open-concept design, combining the kitchen, dining, and living areas into one expansive space. This layout fosters a sense of togetherness and allows light to flow seamlessly throughout the area. The property includes 4 spacious bedrooms and 2 bathrooms, one of which features a custom shower. Additionally, there is a versatile 4 seasons sunroom/office, providing a serene space for work or leisure. This home combines modern comfort with scenic beauty, making it a truly unique and inviting property. Situated on a large lot with deeded water access, it allows for easy enjoyment of water activities. Call your REALTOR® today for a private viewing. (id:24320) Please visit : Multimedia link for more photos and information |
| Amenities NearbyGolf Course, Marina, Shopping | CommunicationHigh Speed Internet |
| EquipmentWater Heater | FeaturesCentral island |
| OwnershipFreehold | Rental EquipmentWater Heater |
| RoadSeasonal Road | TransactionFor sale |
| FlooringHardwood, Ceramic | FoundationConcrete Slab |
| Bathrooms (Half)0 | Bathrooms (Total)2 |
| HeatingHeat Pump | Size Interior2438 sqft |
| Storeys Total2 | Total Finished Area2438 sqft |
| TypeHouse | Utility WaterDrilled Well |
| Access TypeRoad access | AmenitiesGolf Course, Marina, Shopping |
| Land DispositionCleared | Size Irregular1,394 SQM |
| Level | Type | Dimensions |
|---|---|---|
| Second level | Kitchen | Measurements not available |
| Second level | Dining room | Measurements not available |
| Second level | Living room | Measurements not available |
| Second level | Bedroom | Measurements not available |
| Second level | Bedroom | Measurements not available |
| Second level | 4pc Bathroom | Measurements not available |
| Main level | Foyer | Measurements not available |
| Main level | Bedroom | Measurements not available |
| Main level | Bedroom | Measurements not available |
| Main level | 3pc Bathroom | Measurements not available |
| Main level | Addition | Measurements not available |
| Main level | Sunroom | Measurements not available |
| Main level | Laundry room | Measurements not available |
| Main level | Utility room | Measurements not available |
Listing Office: RE/MAX Quality Real Estate Inc.
Data Provided by Greater Moncton REALTORS® du Grand Moncton
Last Modified :02/08/2024 11:24:11 AM
Powered by SoldPress.

