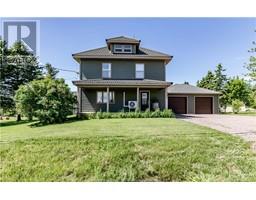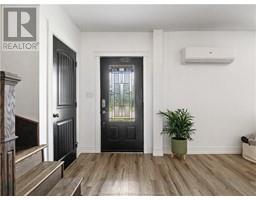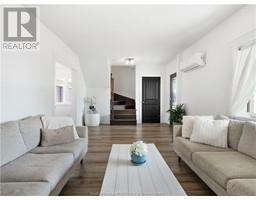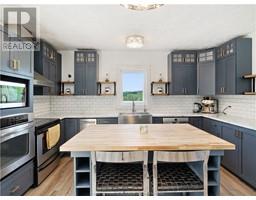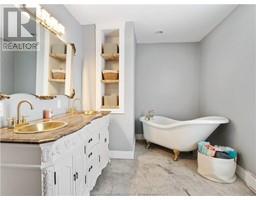| Bathrooms2 | Bedrooms4 |
| Property TypeSingle Family | Building Area1960 square feet |
|
Ever walk into a home and feel your shoulders relax? Welcome to 385 La Vallee in beautiful Memramcook, NB. This home has been gorgeously upgraded inside and out, giving the best of both worlds: the charm of an established character home with the serenity and convenience of modern upgrades. Features like exposed brick & claw-foot tub meet modern fresh cabinetry, flooring & lighting. The main floor features a spacious floor plan with living room, formal dining room, full bathroom and updated kitchen check out those stoves, the built-in ice maker and that island! Upstairs youll find a stunning bathroom and 4 generous bedrooms including the primary featuring a walk-in closet and stunning views of the valley. Vinyl windows, upgraded insulation and upgraded electrical mean that this home is ready to move in and put your feet up because the work is already done. Outside, youll note the metal roof, composite deck, and double garage (with 12 foot ceilings & in-floor heating). Enjoy country life, near ATV trails and only 7 minutes from the city. (id:24320) |
| Amenities NearbyGolf Course | EquipmentWater Heater |
| OwnershipFreehold | Rental EquipmentWater Heater |
| TransactionFor sale |
| Basement DevelopmentUnfinished | BasementCommon (Unfinished) |
| Exterior FinishVinyl siding | FlooringVinyl, Hardwood |
| FoundationStone | Bathrooms (Half)0 |
| Bathrooms (Total)2 | Heating FuelElectric |
| HeatingBaseboard heaters, Heat Pump | Size Interior1960 sqft |
| Storeys Total2 | Total Finished Area1960 sqft |
| TypeHouse | Utility WaterMunicipal water |
| Access TypeYear-round access | AmenitiesGolf Course |
| SewerMunicipal sewage system | Size Irregular.54 Acre |
| Level | Type | Dimensions |
|---|---|---|
| Second level | 4pc Bathroom | 16.5x8.0 |
| Second level | Bedroom | 11.3x10.4 |
| Second level | Bedroom | 11.5x10.3 |
| Second level | Bedroom | 10.6x10.3 |
| Second level | Bedroom | 17.7x13.9 |
| Main level | Kitchen | 17.5x14.4 |
| Main level | 4pc Bathroom | 12.4x10.8 |
| Main level | Dining room | 13.0x10.7 |
| Main level | Living room | 22.5x11.4 |
Listing Office: EXP Realty
Data Provided by Greater Moncton REALTORS® du Grand Moncton
Last Modified :31/07/2024 09:19:25 AM
Powered by SoldPress.

