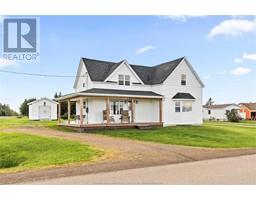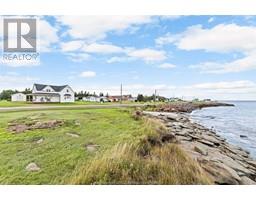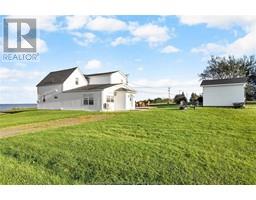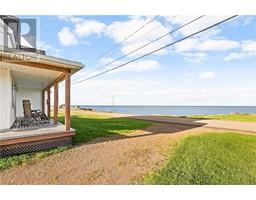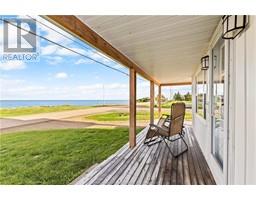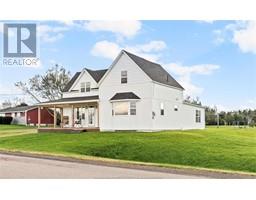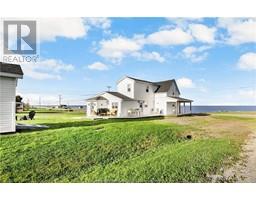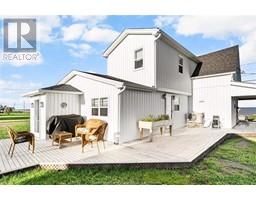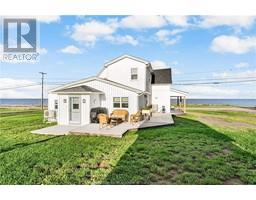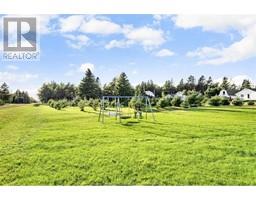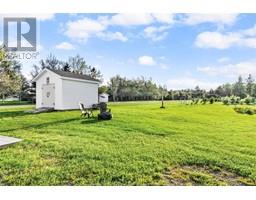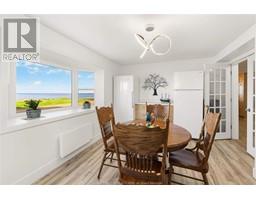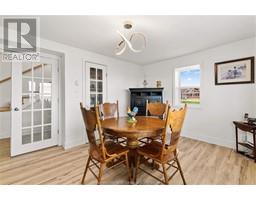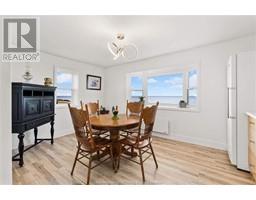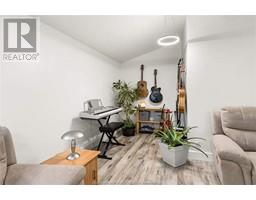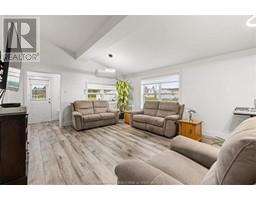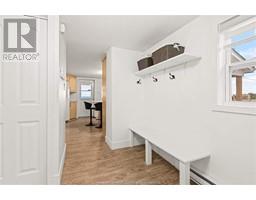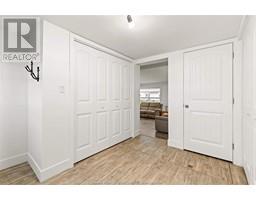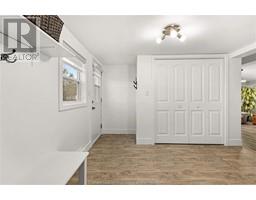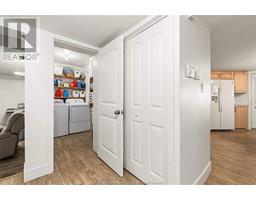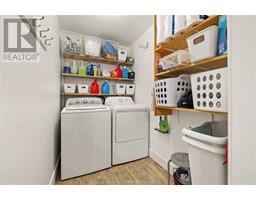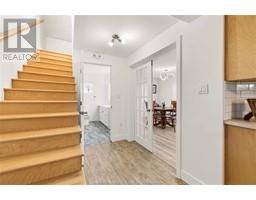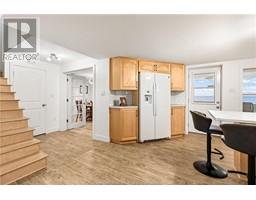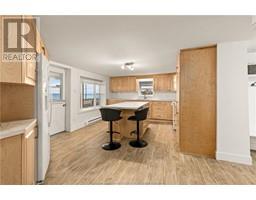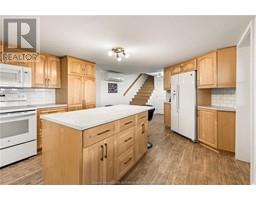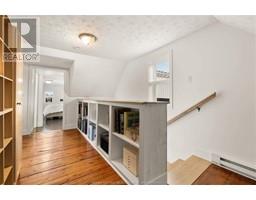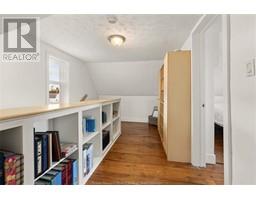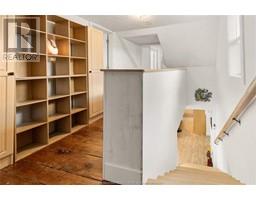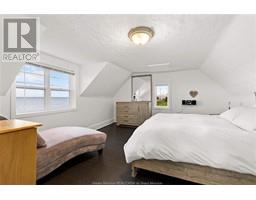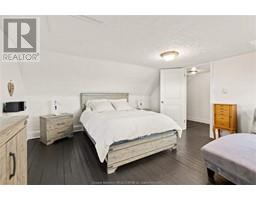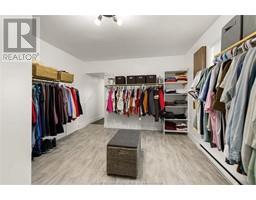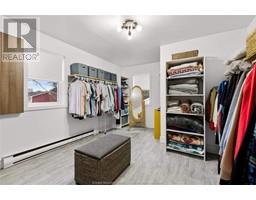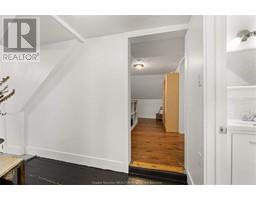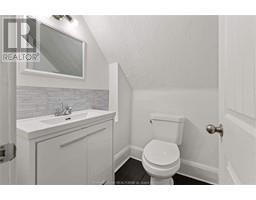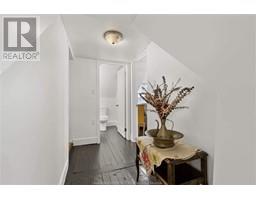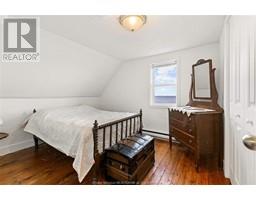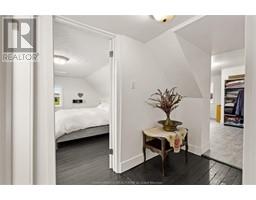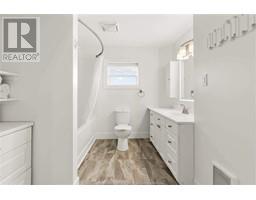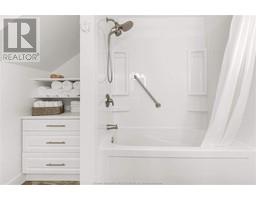| Bathrooms2 | Bedrooms3 |
| Property TypeSingle Family | Building Area2195 square feet |
|
Experience your ideal waterfront retreat in the charming coastal town of Cocagne, New Brunswick. This stunning 3-bedroom, 1.5-bathroom residence has been completely renovated to offer contemporary luxury that blends with the tranquil natural surroundings. Enjoy captivating water views and direct water access. With spacious bedrooms and light-filled living areas, this home provides ample space for both family and guests. Only a quick 30 minutes by highway to Moncton for all your shopping and entertainment needs. Contact your REALTOR® now to schedule a private viewing and make this your own oasis by the water. (id:24320) Please visit : Multimedia link for more photos and information |
| Amenities NearbyChurch, Golf Course, Shopping | CommunicationHigh Speed Internet |
| EquipmentWater Heater | FeaturesLighting |
| OwnershipFreehold | Rental EquipmentWater Heater |
| StructurePatio(s) | TransactionFor sale |
| WaterfrontWaterfront |
| AmenitiesStreet Lighting | BasementCrawl space |
| Exterior FinishVinyl siding | Fire ProtectionSecurity system, Smoke Detectors |
| FlooringLaminate, Wood | FoundationConcrete, Stone |
| Bathrooms (Half)1 | Bathrooms (Total)2 |
| Heating FuelElectric | HeatingBaseboard heaters, Heat Pump |
| Size Interior2195 sqft | Storeys Total2 |
| Total Finished Area2195 sqft | TypeHouse |
| Utility WaterWell |
| Access TypeYear-round access | AmenitiesChurch, Golf Course, Shopping |
| Landscape FeaturesLandscaped | SewerSeptic System |
| Size Irregular4000 Sq Mt |
| Level | Type | Dimensions |
|---|---|---|
| Second level | Bedroom | 11x9 |
| Second level | 2pc Bathroom | 4.5x5 |
| Second level | Bedroom | 13.9x13.10 |
| Main level | Kitchen | 12.5x17.6 |
| Main level | Dining room | 14.6x9.10 |
| Main level | Living room | 16.8x14.8 |
| Main level | Bedroom | 9.9x10.4 |
| Main level | 4pc Bathroom | 8.6x8.4 |
| Main level | Foyer | 10.4x11.4 |
Listing Office: Keller Williams Capital Realty
Data Provided by Greater Moncton REALTORS® du Grand Moncton
Last Modified :22/04/2024 11:02:24 AM
Powered by SoldPress.

