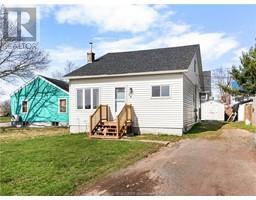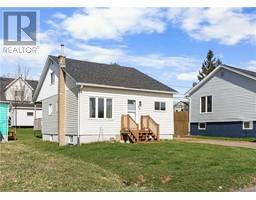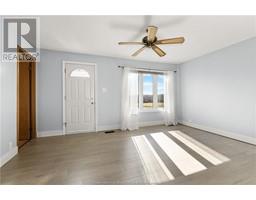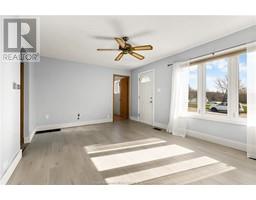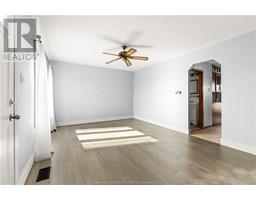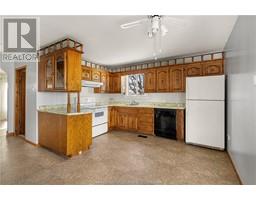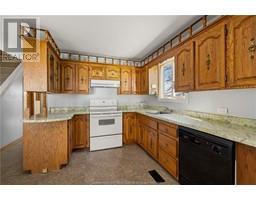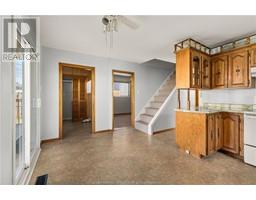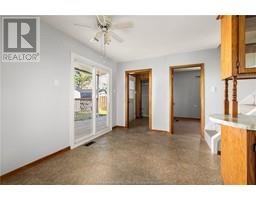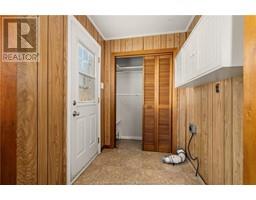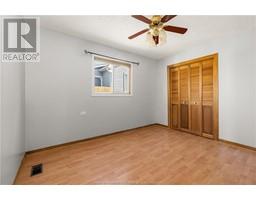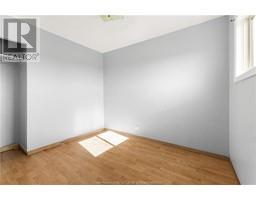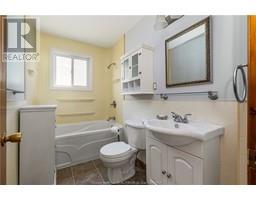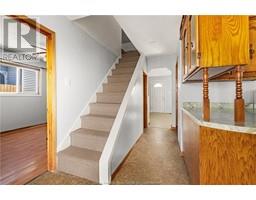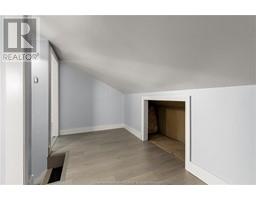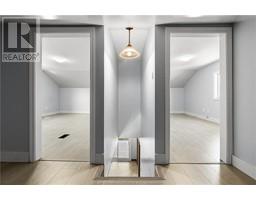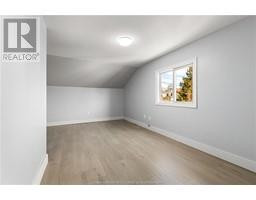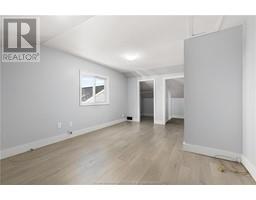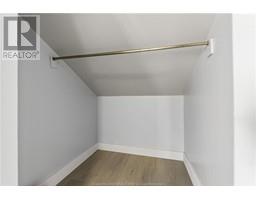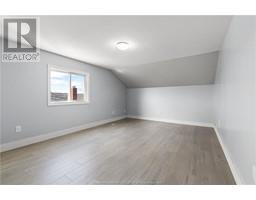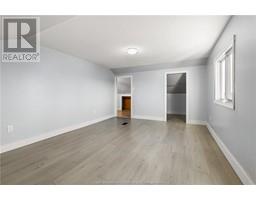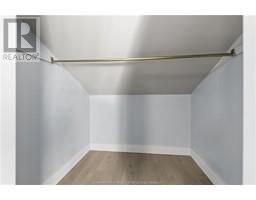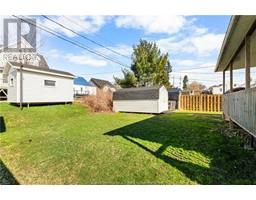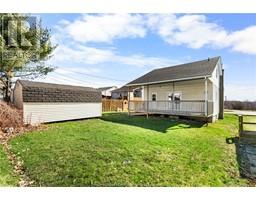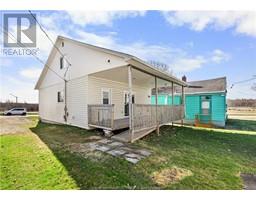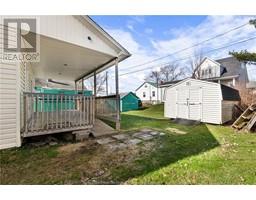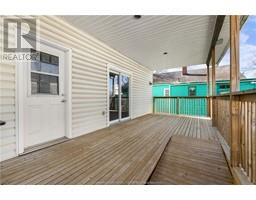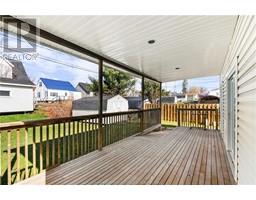| Bathrooms1 | Bedrooms4 |
| Property TypeSingle Family | Building Area1155 square feet |
|
AFFORDABLE 1.5 STOREY HOME IN DIEPPE! Discover the perfect blend of comfort and convenience at 39 Appleton Street, a beautifully updated 4-bedroom residence situated in the heart of Dieppe. Step inside to find a practical mudroom that leads into a spacious and welcoming interior, freshly painted and boasting recent upgrades including new upstairs flooring. The house is bathed in natural light, enhancing the warm and inviting atmosphere throughout. Outdoor living is a breeze on the expansive 25 x 10 feet covered deck, perfect for entertaining or relaxing with family and friends. The property also includes a wheelchair ramp, ensuring accessibility for all. Located in a family-friendly neighbourhood, this home is just a short walk from the local Boys and Girls Club, excellent schools, lush parks, and scenic walking trails, making it an ideal setting for family life. Whether you're looking for a vibrant community or a peaceful retreat, 39 Appleton Street offers the best of both worlds. Don't miss out on this exceptional opportunity to make this house your new home! (id:24320) |
| CommunicationHigh Speed Internet | EquipmentWater Heater |
| Rental EquipmentWater Heater | TransactionFor sale |
| AmenitiesStreet Lighting | Basement DevelopmentUnfinished |
| BasementCommon (Unfinished) | FoundationConcrete |
| Bathrooms (Half)0 | Bathrooms (Total)1 |
| Heating FuelOil | HeatingForced air |
| Size Interior1155 sqft | Storeys Total1.5 |
| Total Finished Area1155 sqft | TypeHouse |
| Utility WaterMunicipal water |
| Access TypeYear-round access | SewerMunicipal sewage system |
| Size Irregular372 SQM |
| Level | Type | Dimensions |
|---|---|---|
| Second level | Bedroom | 16x8.5 |
| Second level | Bedroom | 16x11.9 |
| Main level | Foyer | 7x5.4 |
| Main level | Kitchen | 12.5x11 |
| Main level | Living room | 15.5x11.8 |
| Main level | Bedroom | 8.4x12 |
| Main level | 4pc Bathroom | 6x4.8 |
| Main level | Bedroom | 8x9.8 |
Listing Office: RE/MAX Avante
Data Provided by Greater Moncton REALTORS® du Grand Moncton
Last Modified :28/04/2024 03:19:23 PM
Powered by SoldPress.

