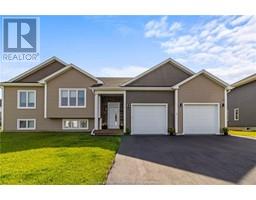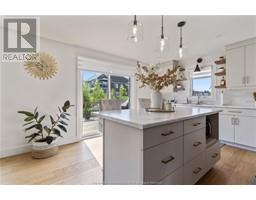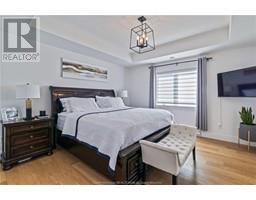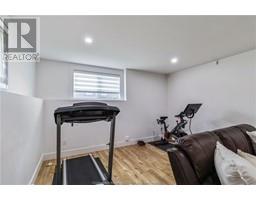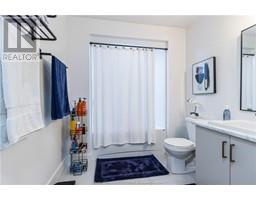| Bathrooms3 | Bedrooms5 |
| Property TypeSingle Family | Built in2022 |
| Building Area1437 square feet |
|
5 BEDROOMS, 3 BATHS, DOUBLE CAR GARAGE EXECUTIVE HOME - Welcome to 39 Donat Cres, Dieppe. Beautifully landscaped executive home nestled in a desirable neighborhood, offering an impressive blend of modern comfort and timeless elegance. Step into the spacious main floor featuring a large living room with tray ceilings and stunning fireplace. The bright kitchen is tastefully adorned with a beautiful backsplash and modern finishes. Offering a grand centre island, lots of cabinetry and a large pantry. Access to the patio is conveniently located in the kitchen making it ideal for entertaining. The dining room sits next to the kitchen. The open layout is perfect for both daily living and entertaining guests. Down the hall you will find the large primary suite with tray ceilings and walk-in closet. Indulge in the beautiful ensuite bathroom, designed with your relaxation in mind. Complete with modern fixtures and elegant finishes, it promises a private sanctuary within your own home. Completing the main floor is a 2nd bedroom and another beautiful large full bath. Descend to the lower level where you'll discover a fully finished basement boasting 3 additional bedrooms, ideal for accommodating guests or creating personalized spaces. A well-appointed bathroom with laundry and a spacious family room provide ample room for leisure and activities, ensuring comfort for the entire family. This home has been meticulously maintained and really is a must see! (id:24320) Please visit : Multimedia link for more photos and information |
| Amenities NearbyChurch, Golf Course, Shopping | CommunicationHigh Speed Internet |
| EquipmentWater Heater | FeaturesLighting, Paved driveway |
| OwnershipFreehold | Rental EquipmentWater Heater |
| StructurePatio(s) | TransactionFor sale |
| AppliancesHood Fan | Architectural Style2 Level |
| Basement DevelopmentFinished | BasementCommon (Finished) |
| Constructed Date2022 | CoolingAir exchanger |
| Exterior FinishStone, Vinyl siding | Fireplace PresentYes |
| Fire ProtectionSmoke Detectors | FlooringHardwood, Laminate, Ceramic |
| Bathrooms (Half)0 | Bathrooms (Total)3 |
| Heating FuelElectric | HeatingBaseboard heaters, Heat Pump |
| Size Interior1437 sqft | Total Finished Area2798 sqft |
| TypeHouse | Utility WaterMunicipal water |
| Access TypeYear-round access | AmenitiesChurch, Golf Course, Shopping |
| Landscape FeaturesLandscaped | SewerMunicipal sewage system |
| Size Irregular768 Square Metres |
| Level | Type | Dimensions |
|---|---|---|
| Basement | Family room | 17.8x23.5 |
| Basement | Bedroom | 13.11x14.6 |
| Basement | Bedroom | 13.8x14.2 |
| Basement | Bedroom | 13.8x12.4 |
| Basement | 4pc Bathroom | 13.11x7.2 |
| Main level | Foyer | 8.5x7.2 |
| Main level | Living room | 22.7x14.4 |
| Main level | Kitchen | 14x13 |
| Main level | Dining room | 18.9x10.1 |
| Main level | Bedroom | 14x13 |
| Main level | 5pc Ensuite bath | 8.8x10.4 |
| Main level | Bedroom | 12.4x13 |
| Main level | 4pc Bathroom | 8.3x9.4 |
Listing Office: 3 Percent Realty Atlantic Inc.
Data Provided by Greater Moncton REALTORS® du Grand Moncton
Last Modified :31/07/2024 08:19:55 PM
Powered by SoldPress.

