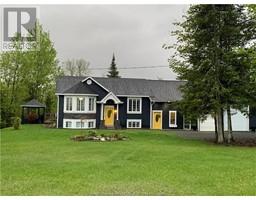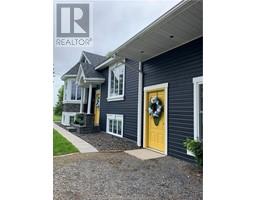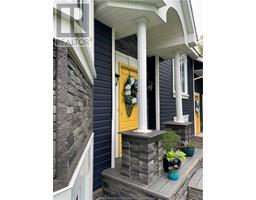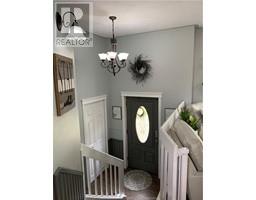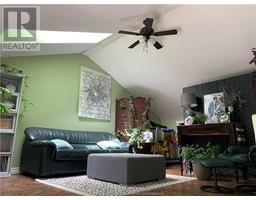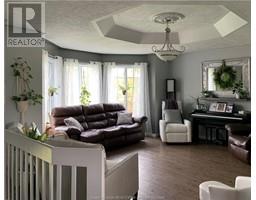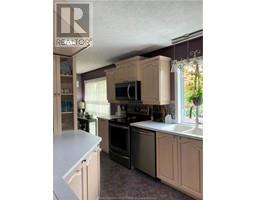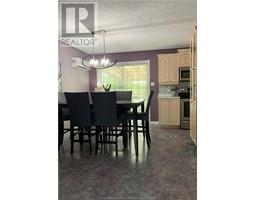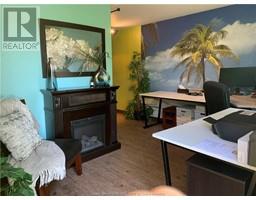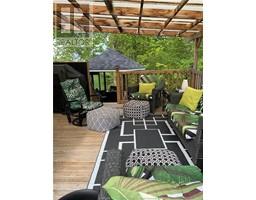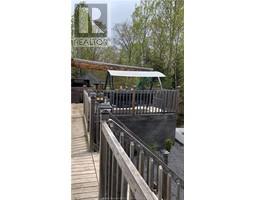| Bathrooms3 | Bedrooms4 |
| Property TypeSingle Family | Built in1997 |
| Building Area1700 square feet |
|
This immaculate split-level home will allow you to experience country living at its best and still be centrally located within five minutes drive to all amenities! Situated on a 2.5 acre lot with mature trees, perennial flowerbeds and large covered deck with full-sized gazebo, it is a perfect place for family get-togethers. With a custom kitchen, four bedrooms, three washrooms, a sunny loft, laundry room, storage rooms and home office, this modem home offers plenty of space for a growing family! Plaster Rock is known for its pond hockey and Fiddlers on the Tobique! (id:24320) |
| Amenities NearbyShopping | CommunicationHigh Speed Internet |
| FeaturesLevel lot, Lighting, Drapery Rods | OwnershipFreehold |
| StructurePatio(s) | TransactionFor sale |
| AppliancesCentral Vacuum | Basement DevelopmentFinished |
| BasementFull (Finished) | Constructed Date1997 |
| CoolingAir exchanger, Air Conditioned | Exterior FinishAluminum siding, Brick, Vinyl siding |
| Fire ProtectionSmoke Detectors | FixtureDrapes/Window coverings |
| FlooringCarpeted, Ceramic Tile, Vinyl | Bathrooms (Half)1 |
| Bathrooms (Total)3 | Heating FuelOil |
| HeatingHeat Pump, Radiant heat | Size Interior1700 sqft |
| Storeys Total2 | Total Finished Area2450 sqft |
| TypeHouse | Utility WaterDrilled Well, Well |
| Access TypeYear-round access | AcreageYes |
| AmenitiesShopping | Landscape FeaturesLandscaped |
| Size Irregular2.5 Acre Imperial |
| Level | Type | Dimensions |
|---|---|---|
| Basement | Bedroom | 15.6x11 |
| Basement | 4pc Ensuite bath | 13.2x9 |
| Basement | Bedroom | 10x11.10 |
| Basement | Bedroom | 8x13.2 |
| Basement | 3pc Ensuite bath | 8x5.2 |
| Basement | Foyer | 8.3x10.2 |
| Basement | Storage | 8.10x9.2 |
| Basement | Storage | 8x7 |
| Basement | Furnace | 4.6x8.8 |
| Basement | Den | 13.6x21.6 |
| Basement | Office | 13.6x21 |
| Main level | Living room | 15.6x15.6 |
| Main level | Kitchen | 23.6x15.9 |
| Main level | 2pc Bathroom | 6.6x5.7 |
| Main level | Laundry room | 11x8.3 |
| Main level | Bedroom | 12.8x11.2 |
Listing Office: PG Direct Realty Ltd.
Data Provided by Greater Moncton REALTORS® du Grand Moncton
Last Modified :22/04/2024 11:05:14 AM
Powered by SoldPress.

