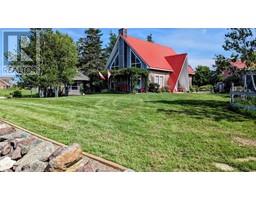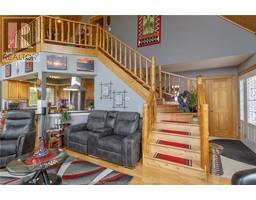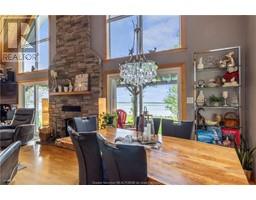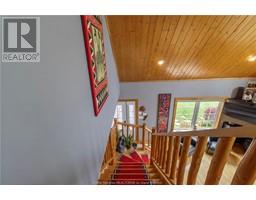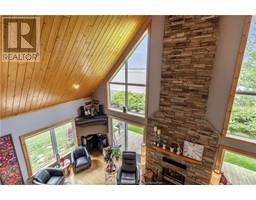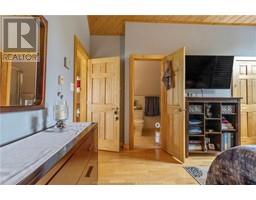| Bathrooms3 | Bedrooms2 |
| Property TypeSingle Family | Built in2005 |
| Building Area1361 square feet |
|
AVAILABLE STUNNING PRIVATE WATERFRONT OASIS.This cozy 2 bed, 2 bath waterfront home offers a slice of paradise with an extra touch of hospitality with a BONUS FULLY LIVEABLE GUEST HOUSE with room to sleep 4. The guest house is completed with a 3pc bath, kitchenette, living room and it's own beach access making this the perfect place to host guests or an Airbnb opportunity. Inside, an open-concept living area welcomes you with abundant natural light and panoramic views of the Richibucto river. The living room serves as a cozy hub for relaxation and features large windows that frame the breathtaking waterscape and an Opel wood stove with stunning 24 foot stone fireplace surround. The cathedral ceilings are tastefully finished with cedar planks. The kitchen is a chef's dream with solid oak cabinets, quartz countertops and high end Bosch appliances. The main floor also offers a large bedroom, a full bathroom boasting granite countertops and laundry room/mudroom. The 2nd level, you will find a large primary bedroom, a 3pc bath with granite countertops, walk-in closet and custom solid wood shutters. The entire home offers in-floor heating along with a mini-split on the main floor and a second panel for generator. The beautifully manicured property features a cozy gazebo which will surely become your favourite place to unwind after a long day, patio with a pergola to enjoy dinner outside, three storage sheds, a second driveway and large detached garage. This property is a must see! (id:24320) Please visit : Multimedia link for more photos and information |
| CommunicationHigh Speed Internet | EquipmentWater Heater |
| OwnershipFreehold | Rental EquipmentWater Heater |
| StorageStorage Shed | TransactionFor sale |
| ViewView of water | WaterfrontWaterfront |
| AmenitiesStreet Lighting | Architectural StyleChalet |
| Constructed Date2005 | CoolingAir exchanger |
| Exterior FinishCedar Siding, Wood shingles | Fireplace PresentYes |
| FlooringHardwood, Ceramic | FoundationConcrete Slab |
| Bathrooms (Half)0 | Bathrooms (Total)3 |
| Heating FuelElectric | HeatingIn Floor Heating, Heat Pump, Radiant heat, Wood Stove |
| Size Interior1361 sqft | Storeys Total1.5 |
| Total Finished Area1361 sqft | TypeHouse |
| Utility WaterDrilled Well, Well |
| Access TypeWater access, Year-round access | AcreageYes |
| SewerSeptic System | Size Irregular4590 SQ METERS |
| Level | Type | Dimensions |
|---|---|---|
| Second level | Loft | 9x6.8 |
| Second level | Bedroom | 15.8x13.4 |
| Second level | 3pc Bathroom | 9.2x4.11 |
| Main level | Living room | 16.11x13.10 |
| Main level | Dining room | 10.2x7.7 |
| Main level | Kitchen | 13.1x11.4 |
| Main level | Bedroom | 13.5x11.10 |
| Main level | 4pc Bathroom | 10.3x5.3 |
| Main level | Laundry room | 7.7x8.4 |
| Main level | Foyer | Measurements not available |
| Main level | Living room | 10.11x15 |
| Main level | Kitchen | 4.9x6.4 |
| Main level | 3pc Bathroom | 5.9x5.9 |
| Main level | Other | 5.4x6.11 |
Listing Office: 3 Percent Realty Atlantic Inc.
Data Provided by Greater Moncton REALTORS® du Grand Moncton
Last Modified :03/07/2024 10:28:45 AM
Powered by SoldPress.

