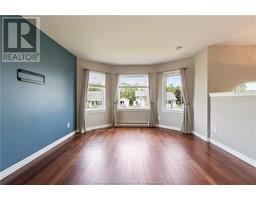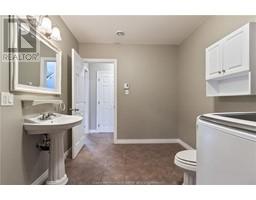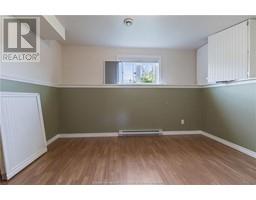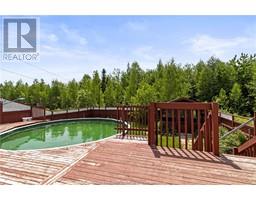| Bathrooms2 | Bedrooms3 |
| Property TypeSingle Family | Built in2005 |
| Building Area1075 square feet |
|
AVAILABLE - BEAUTIFUL FAMILY HOME WITH ABOVE GROUND POOL. Welcome to 39 Raphael St., located in a quiet family friendly neighborhood in Dieppe just before the city limits heading towards Memramcook. This cozy raised ranch offers an open concept recently renovated kitchen, dining room and living room with 3 bedrooms and 4-pc bathroom on the main level. The lower level offers a non-conforming bedroom, half bath/laundry, tons of storage and a MASSIVE family room with 9ft ceilings. Last but not least, the backyard is sure to exceed your expectations! This beautiful setup is south facing and is perfect for entertaining and soaking in the sun by the pool or cooling down in the spacious screened in gazebo. Additional features include a double paved driveway, fenced in backyard, screened gazebo, large detached garage and a pool. Close to golf courses, shopping and all amenities. This property is a TURN KEY and ready for its new owners! Don't delay and call today for more details or to book your own private showing. (id:24320) Please visit : Multimedia link for more photos and information |
| Amenities NearbyChurch, Golf Course, Shopping | CommunicationHigh Speed Internet |
| EquipmentWater Heater | FeaturesLevel lot, Lighting, Paved driveway |
| OwnershipFreehold | PoolAbove ground pool |
| Rental EquipmentWater Heater | TransactionFor sale |
| AmenitiesStreet Lighting | Architectural StyleRaised ranch, Split level entry, 2 Level |
| Basement DevelopmentPartially finished | BasementCommon (Partially finished) |
| Constructed Date2005 | CoolingAir exchanger |
| Exterior FinishVinyl siding | Fire ProtectionSmoke Detectors |
| FlooringCeramic Tile, Hardwood, Laminate | FoundationConcrete |
| Bathrooms (Half)1 | Bathrooms (Total)2 |
| Heating FuelElectric | HeatingBaseboard heaters, Heat Pump |
| Size Interior1075 sqft | Total Finished Area2054 sqft |
| TypeHouse | Utility WaterMunicipal water |
| Access TypeYear-round access | AmenitiesChurch, Golf Course, Shopping |
| Landscape FeaturesLandscaped | SewerMunicipal sewage system |
| Size Irregular782 SQ Meters |
| Level | Type | Dimensions |
|---|---|---|
| Basement | Living room | 32.5x11.7 |
| Basement | 2pc Bathroom | 12x8.3 |
| Basement | Other | 10.10x13 |
| Basement | Storage | 12.10x11.9 |
| Main level | Kitchen | 11.2x10.10 |
| Main level | Living room | 23.6x12.6 |
| Main level | Dining room | Measurements not available |
| Main level | Bedroom | 12.3x13.6 |
| Main level | Bedroom | 9.9x12.8 |
| Main level | Bedroom | 9.9x8.8 |
| Main level | 4pc Bathroom | 8.1x10 |
Listing Office: 3 Percent Realty Atlantic Inc.
Data Provided by Greater Moncton REALTORS® du Grand Moncton
Last Modified :29/06/2024 09:28:40 PM
Powered by SoldPress.





























