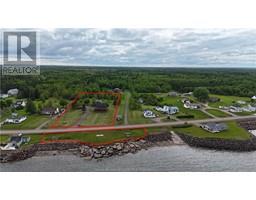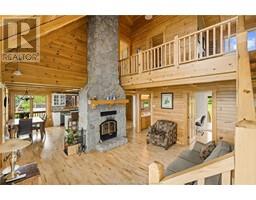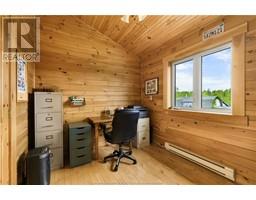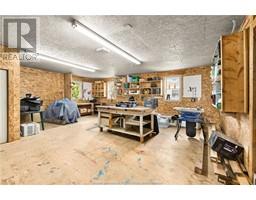| Bathrooms4 | Bedrooms5 |
| Property TypeSingle Family | Building Area2274 square feet |
|
*** STUNNING WATERFRONT CAPE COD STYLE HOME // GUEST HOUSE FOR INCOME POTENTIAL OR VISITORS // 2.55 ACRES // LARGE PAVED DRIVEWAY *** Welcome to 3919 Route 535 in Cocagne, this charming property nestled among mature trees and tranquil waterfront offers ample room for family and guests! Enjoy breathtaking views from your PRESSURE TREATED WRAP-AROUND DECK or SCREENED-IN PORCH. The main floor is highlighted by SOARING CATHEDRAL CEILING, and includes MINI-SPLIT HEAT PUMP, beautiful living room with stone fireplace extending to the top, eat-in kitchen with CENTRE ISLAND, GRANITE COUNTERTOPS, GLASS BACKSPLASH and NEWER APPLIANCES, bedroom with DECK ACCESS, 4pc bath, and MUDROOM/LAUNDRY. The top floor offers ALL NEWER WINDOWS, cozy sitting nook, spare bedroom, and primary bedroom with WALK-IN CLOSET and 3pc ENSUITE with JETTED TUB and HEATED FLOOR. The basement features another mini-split, family room, 4th bedroom with shiplap, 5th bedroom, 3pc bath, storage, GENERATOR PANEL and PLUG, sump pump, air exchanger and WOOD STORAGE ROOM. The main house also includes updates: siding, deck and sunroom (2020/2021); roof (2018), windows (2019), water pressure tank and well pump (2021) and offers a WOOD SHED and HUGE WORKSHOP. The guest house has a NEW ROOF, potential RENTAL INCOME or is the perfect PRIVATE VISITOR SPACE. It includes an eat-in kitchen, cozy living room, 3pc bath, washer/dryer combo, and versatile LOFT area. Make this peaceful retreat yours! (id:24320) Please visit : Multimedia link for more photos and information |
| EquipmentWater Heater | FeaturesCentral island, Paved driveway |
| OwnershipFreehold | Rental EquipmentWater Heater |
| StorageStorage Shed | TransactionFor sale |
| ViewView of water | WaterfrontWaterfront |
| Basement DevelopmentFinished | BasementCommon (Finished) |
| CoolingAir exchanger | Exterior FinishVinyl siding, Cedar Siding |
| Fireplace PresentYes | Fire ProtectionSmoke Detectors |
| FlooringCeramic Tile, Hardwood | FoundationConcrete |
| Bathrooms (Half)0 | Bathrooms (Total)4 |
| Heating FuelElectric, Wood | HeatingBaseboard heaters, Heat Pump, Radiant heat |
| Size Interior2274 sqft | Storeys Total2 |
| Total Finished Area3184 sqft | TypeHouse |
| Utility WaterWell |
| Access TypeYear-round access | AcreageYes |
| Landscape FeaturesLandscaped | SewerSeptic System |
| Size Irregular2.55 Acres |
| Level | Type | Dimensions |
|---|---|---|
| Second level | Other | 8.10x8 |
| Second level | Bedroom | 15x14 |
| Second level | 3pc Ensuite bath | 6x8.9 |
| Second level | Bedroom | 8.5x9.10 |
| Second level | Loft | 19x14.6 |
| Basement | Family room | 11.9x14.5 |
| Basement | Bedroom | 13.2x11.5 |
| Basement | Bedroom | 12.4x11.4 |
| Basement | 3pc Bathroom | 8x6.4 |
| Basement | Storage | 8.4x8 |
| Main level | Living room | 11.9x15.9 |
| Main level | Kitchen | 15.5x17 |
| Main level | Bedroom | 10.2x8.7 |
| Main level | 4pc Bathroom | 8.6x7.7 |
| Main level | Mud room | 10x5.3 |
| Main level | Living room/Dining room | 15x18.9 |
| Main level | 3pc Bathroom | 5x7.4 |
Listing Office: Creativ Realty
Data Provided by Greater Moncton REALTORS® du Grand Moncton
Last Modified :18/06/2024 08:59:01 AM
Powered by SoldPress.



















































