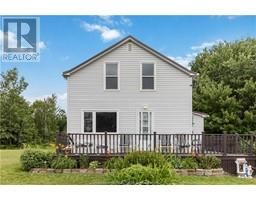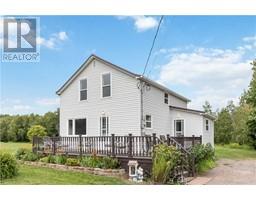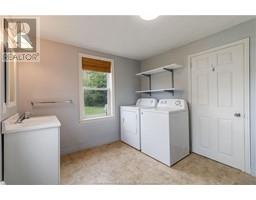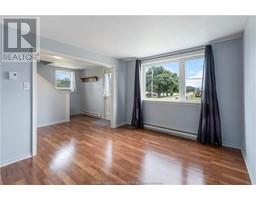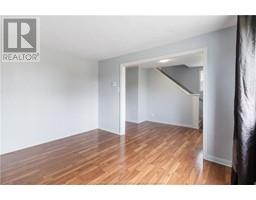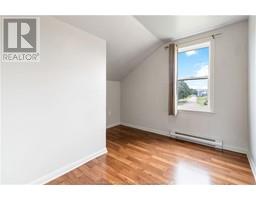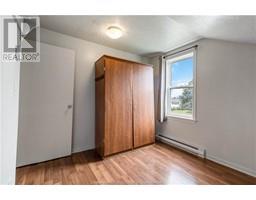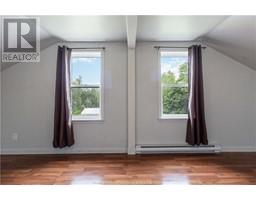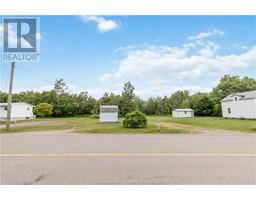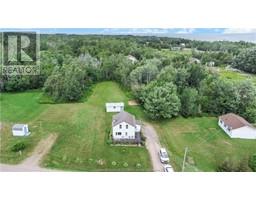| Bathrooms2 | Bedrooms3 |
| Property TypeSingle Family | Building Area895 square feet |
|
Country living at it's best! Welcome to 392 Ch Trois Ruisseaux. Move-in ready, freshly painted, clean. This could be the perfect starter home or have you been dreaming of downsizing close to the water? Look no further. The main level consists of a foyer, living room, kitchen, 4PC bathroom/laundry room. The 2nd floor you'll find the 3 bedrooms, 4 pcs bathroom. Outside Large shed, Metal roof 8 years old. Don't wait too long. This property is located approximately 7km away from Aboiteau / Sandy beach. Contact your REALTOR®. (id:24320) Please visit : Multimedia link for more photos and information |
| Amenities NearbyChurch, Golf Course, Shopping | EquipmentWater Heater |
| OwnershipFreehold | Rental EquipmentWater Heater |
| StorageStorage Shed | TransactionFor sale |
| Architectural Style2 Level | Exterior FinishMetal, Vinyl siding |
| FixtureDrapes/Window coverings | FlooringLaminate |
| FoundationConcrete | Bathrooms (Half)0 |
| Bathrooms (Total)2 | Heating FuelElectric |
| HeatingBaseboard heaters, Heat Pump | Size Interior895 sqft |
| Total Finished Area895 sqft | TypeHouse |
| Utility WaterDrilled Well, Shared Well |
| Access TypeYear-round access | AmenitiesChurch, Golf Course, Shopping |
| Landscape FeaturesLandscaped | Size Irregular2023 Sq Meters |
| Level | Type | Dimensions |
|---|---|---|
| Second level | Bedroom | 9.3x9.8 |
| Second level | Bedroom | 19.1x9.11 |
| Second level | Bedroom | 9.8x8.8 |
| Second level | 4pc Bathroom | 6.4x4.11 |
| Main level | Foyer | 9.7x12. |
| Main level | Living room | 9.9x11.9 |
| Main level | Kitchen | 17.4x11.2 |
| Main level | 3pc Bathroom | 11x8.11 |
Listing Office: EXP Realty
Data Provided by Greater Moncton REALTORS® du Grand Moncton
Last Modified :02/08/2024 01:01:13 PM
Powered by SoldPress.

