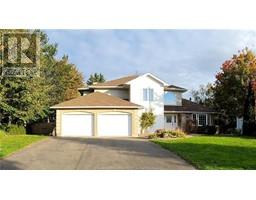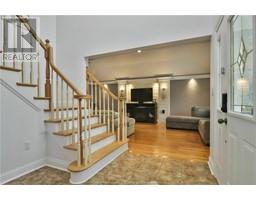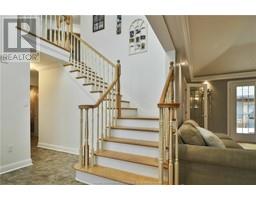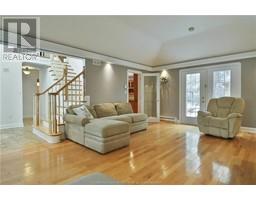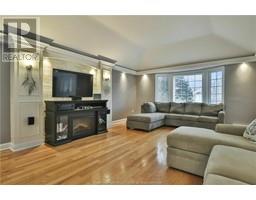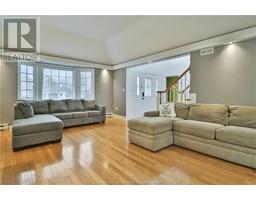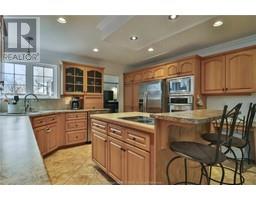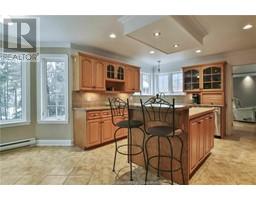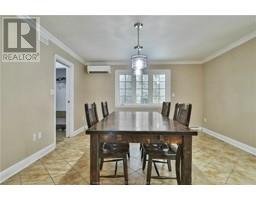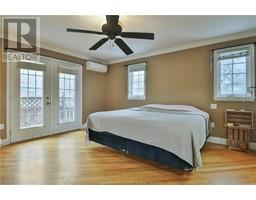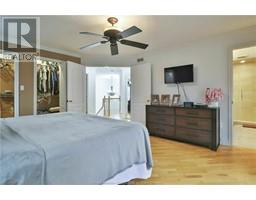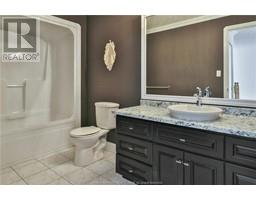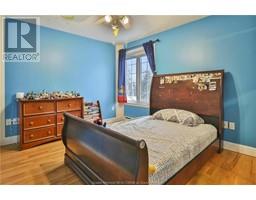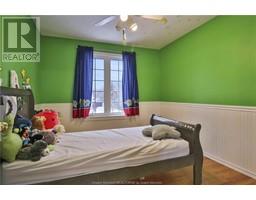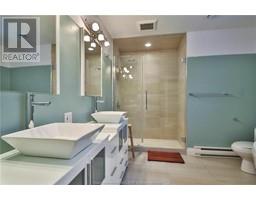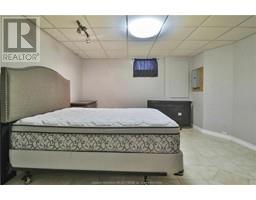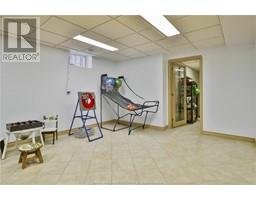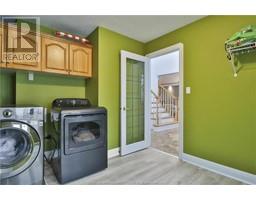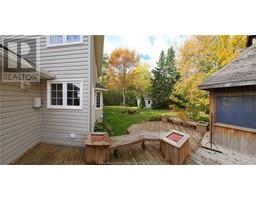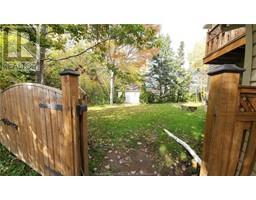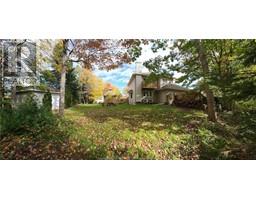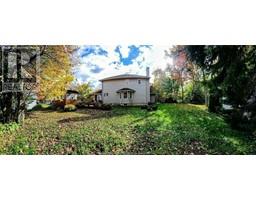| Bathrooms4 | Bedrooms3 |
| Property TypeSingle Family | Built in1995 |
| Building Area2200 square feet |
|
Visit REALTOR® website for additional information. This charming two-story home on a peaceful street offers a spacious kitchen with an island and abundant storage, flowing into a large dining area. The main floor boasts ample natural light in the living area, with patio doors opening onto a three-tiered deck overlooking the private backyard. A mudroom connects to the garage, laundry room, and a half bath. Upstairs, find three bedrooms, including a primary suite with a luxurious ensuite and balcony. The finished basement features two additional bedrooms, a family room, full bath, and storage, with a separate entrance for versatility. Extras include three mini-split heat pumps. Located in Shediac's heart, close to amenities. (id:24320) |
| Amenities NearbyChurch, Shopping | CommunicationHigh Speed Internet |
| EquipmentWater Heater | FeaturesLighting, Paved driveway |
| OwnershipFreehold | Rental EquipmentWater Heater |
| StorageStorage Shed | TransactionFor sale |
| AppliancesCentral Vacuum | BasementFull |
| Constructed Date1995 | CoolingAir exchanger, Air Conditioned |
| Exterior FinishBrick, Vinyl siding | Fire ProtectionSmoke Detectors |
| FlooringHardwood | FoundationConcrete |
| Bathrooms (Half)1 | Bathrooms (Total)4 |
| Heating FuelElectric | HeatingBaseboard heaters, Heat Pump |
| Size Interior2200 sqft | Storeys Total2 |
| Total Finished Area3100 sqft | TypeHouse |
| Utility WaterMunicipal water |
| Access TypeYear-round access | AmenitiesChurch, Shopping |
| Landscape FeaturesLandscaped | SewerMunicipal sewage system |
| Size Irregular1092 m2 |
| Level | Type | Dimensions |
|---|---|---|
| Second level | Bedroom | 13.8x15 |
| Second level | Bedroom | 9.9x11 |
| Second level | Bedroom | 9.4x9.10 |
| Second level | 5pc Ensuite bath | 8.10x8.10 |
| Second level | 4pc Bathroom | 8.8x5.5 |
| Basement | Games room | 13x12.8 |
| Basement | 3pc Bathroom | 6.4x6.1 |
| Basement | Family room | 12.6x19 |
| Basement | Office | 9.4x14 |
| Basement | Storage | 8.4x10.2 |
| Main level | Kitchen | 13.6x11.8 |
| Main level | Dining room | 16.10x13.40 |
| Main level | 2pc Bathroom | 4.5x4.9 |
| Main level | Laundry room | 9.4x9.6 |
| Main level | Living room | Measurements not available |
Listing Office: PG Direct Realty Ltd.
Data Provided by Greater Moncton REALTORS® du Grand Moncton
Last Modified :06/05/2024 07:59:15 AM
Powered by SoldPress.

