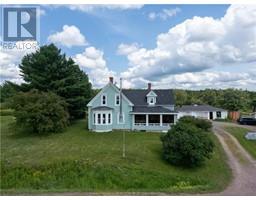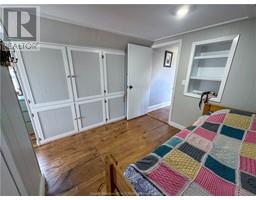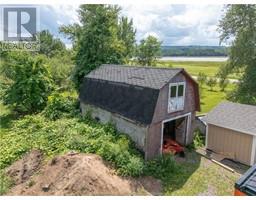| Bathrooms2 | Bedrooms4 |
| Property TypeSingle Family | Building Area1805 square feet |
|
Gorgeous 4+1 bedroom farmhouse on ten acres, with an incredible view of the Petitcodiac River! The house has undergone many renovations in recent years, including a kitchen remodel that kept the charm of the farmhouse kitchen while adding ample storage space, a functional island, and a new dishwasher. A wall was removed, exposing a gorgeous brick chimney and creating a shared space with the dining room. Water views from almost every room in the house, including the bay windows in the living room, the den, the dining room, the kitchen, and two of the upstairs bedrooms. Almost all floors have been redone with pine, with knots and grooves that add to the character-filled space. Many spaces to find comfort and enjoy life include a main floor library/living room, a den created from an enclosed porch, an airy kitchen and dining room, a hallway complete with a brand new wood cookstove, and more! With one bedroom on the main level, three bedrooms upstairs, and an extra room that could be used as an office, den, or bedroom, there is lots of room for a big family. Recent upgrades include a new water filtration system with particle and UV filter, a new well line in 2022, new 200amp service and a new panel, a new roof in 2021, new pine flooring, the replacement of wood basement supports with steel jackpots, all new plumbing run in PEX and ABS, a new jet pump and pressure tank, an extended circular driveway, new windows, a new bathroom and laundry room, fresh paint and more! (id:24320) Please visit : Multimedia link for more photos and information |
| EquipmentWater Heater | FeaturesLevel lot |
| OwnershipFreehold | Rental EquipmentWater Heater |
| TransactionFor sale | ViewView of water |
| Architectural Style2 Level | BasementFull |
| FlooringWood | FoundationConcrete, Stone |
| Bathrooms (Half)1 | Bathrooms (Total)2 |
| Heating FuelElectric, Oil, Wood | HeatingBaseboard heaters, Forced air, Wood Stove |
| Size Interior1805 sqft | Total Finished Area1805 sqft |
| TypeHouse | Utility WaterWell |
| Access TypeYear-round access | AcreageYes |
| SewerSeptic System | Size Irregular10 Acres |
| Level | Type | Dimensions |
|---|---|---|
| Second level | Foyer | 10.7x9.7 |
| Second level | Bedroom | 9.10x9.7 |
| Second level | Bedroom | 15.2x9.4 |
| Second level | Office | 8.4x9.2 |
| Second level | Bedroom | 10.5x9.2 |
| Basement | Utility room | 47x20 |
| Main level | Kitchen | 13.10x13.2 |
| Main level | Dining room | 9.1x13.9 |
| Main level | Living room | 13.11x11.10 |
| Main level | Addition | 21x7 |
| Main level | Other | 7.10x14.4 |
| Main level | Bedroom | 9.4x12.1 |
| Main level | Laundry room | 14.8x9.3 |
| Main level | 2pc Bathroom | 3x3.10 |
| Main level | 3pc Bathroom | 6.2x6.4 |
Listing Office: RE/MAX Quality Real Estate Inc.
Data Provided by Greater Moncton REALTORS® du Grand Moncton
Last Modified :24/07/2024 08:22:27 PM
Powered by SoldPress.



















































