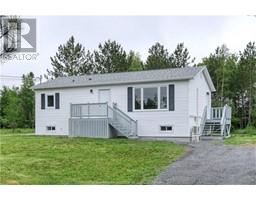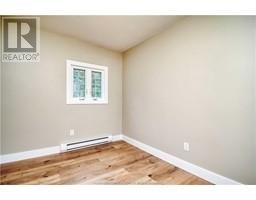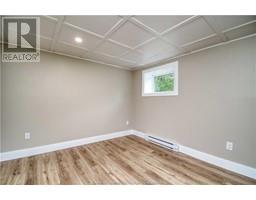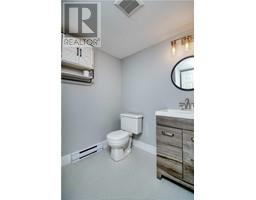| Bathrooms2 | Bedrooms4 |
| Property TypeSingle Family | Building Area851 square feet |
|
Welcome to 3954 Route 126. Step into this FULLY RENOVATED home, nestled on a tranquil private lot, offering a seamless blend of modern charm and cozy comfort just 5 min to Magnetic Hill school and 10 min to Casino Moncton. With three spacious bedrooms upstairs and an additional bedroom downstairs, there's plenty of room for the whole family or guests. The main floor is bright and inviting with natural light, creating a welcoming and airy atmosphere throughout the open living space. The bright eat-in kitchen overlooks the living room. Whether you're entertaining loved ones or simply relaxing after a long day, this bright and beautiful area provides the perfect backdrop for all your moments at home. The basement is fully finished with one bedroom, one 3pc bathroom, a living area, storage room and large laundry room. This home is sure to impress featuring NEW SHINGLES, NEW WINDOWS, NEW KITCHEN, NEW BATHROOMS, NEW FLOORING, PAINT, NEW LIGHT FIXTURES, NEW MINISPLIT AND MUCH MORE. Call Today for your Personal Showing! (id:24320) |
| Amenities NearbyGolf Course, Shopping | EquipmentWater Heater |
| OwnershipFreehold | Rental EquipmentWater Heater |
| TransactionFor sale |
| Architectural StyleRaised ranch, 2 Level | Basement DevelopmentFinished |
| BasementCommon (Finished) | Exterior FinishVinyl siding |
| FlooringCeramic Tile, Laminate | FoundationBlock |
| Bathrooms (Half)0 | Bathrooms (Total)2 |
| Heating FuelElectric | HeatingBaseboard heaters, Heat Pump |
| Size Interior851 sqft | Total Finished Area1643 sqft |
| TypeHouse | Utility WaterWell |
| Access TypeYear-round access | AmenitiesGolf Course, Shopping |
| SewerSeptic System | Size Irregular.85 Acres |
| Level | Type | Dimensions |
|---|---|---|
| Basement | Family room | 12.11x15.4 |
| Basement | Bedroom | 10.9x10.6 |
| Basement | Laundry room | 10.7x10.7 |
| Basement | 3pc Bathroom | 5.11x7.9 |
| Basement | Games room | 12.10x16.1 |
| Basement | Utility room | 13x5.2 |
| Main level | Kitchen | 12.6x11 |
| Main level | Living room | 13x16.4 |
| Main level | 4pc Bathroom | 5.9x7.10 |
| Main level | Bedroom | 8.5x9.10 |
| Main level | Bedroom | 11x8.6 |
| Main level | Bedroom | 11.6x11 |
Listing Office: EXIT Realty Associates
Data Provided by Greater Moncton REALTORS® du Grand Moncton
Last Modified :02/08/2024 02:39:22 PM
Powered by SoldPress.


























