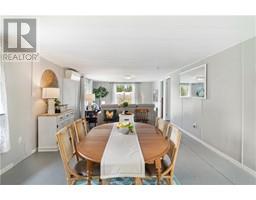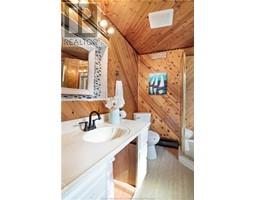| Bathrooms1 | Bedrooms3 |
| Property TypeSingle Family | Built in1971 |
| Building Area806 square feet |
|
COTTAGE LIFE // MINI-SPLIT // TWO RV HOOK UPS // FURNISHED // Start your summer with this little piece of paradise in the coastal community of New-Brunswick. Grande-Digue is a small community perfectly located between Cocagne and Shediac. This little cottage offers 3 bedrooms, a bathroom with a stand up shower and an open concept living space including a ductless mini-split (2021), 2 sofas, kitchen table and chairs. All ready for your enjoyment. Outside there are 2 RV hookups, detached garage on a concrete slab where you will find your washer and dryer, perfect for extra storage. Don't wait to start enjoying your summer and book a viewing with your favourite REALTOR® today! (id:24320) Please visit : Multimedia link for more photos and information |
| Amenities NearbyChurch, Marina | CommunicationHigh Speed Internet |
| EquipmentWater Heater | FeaturesDrapery Rods, Recreational |
| OwnershipFreehold | Rental EquipmentWater Heater |
| TransactionFor sale |
| Architectural StyleCottage, Bungalow | Basement DevelopmentUnfinished |
| BasementCrawl space (Unfinished) | Constructed Date1971 |
| Exterior FinishVinyl siding | FixtureDrapes/Window coverings |
| FlooringVinyl | FoundationConcrete |
| Bathrooms (Half)0 | Bathrooms (Total)1 |
| Heating FuelElectric | HeatingBaseboard heaters, Heat Pump |
| Size Interior806 sqft | Storeys Total1 |
| Total Finished Area806 sqft | TypeHouse |
| Utility WaterDrilled Well |
| Access TypeYear-round access | AmenitiesChurch, Marina |
| Landscape FeaturesLandscaped, Partially landscaped | SewerSeptic System |
| Size Irregular1540 SQM |
| Level | Type | Dimensions |
|---|---|---|
| Main level | Living room | 19.2x13.4 |
| Main level | Kitchen | 16.3x13.4 |
| Main level | Bedroom | 10.3x10 |
| Main level | Bedroom | 9x10 |
| Main level | Bedroom | 9x10 |
| Main level | 3pc Bathroom | Measurements not available |
Listing Office: Keller Williams Capital Realty
Data Provided by Greater Moncton REALTORS® du Grand Moncton
Last Modified :20/06/2024 08:39:43 AM
Powered by SoldPress.




























