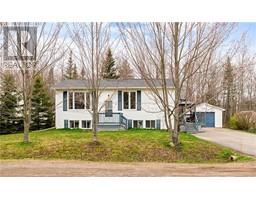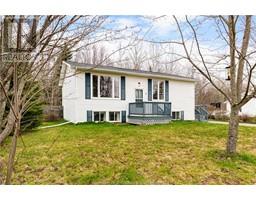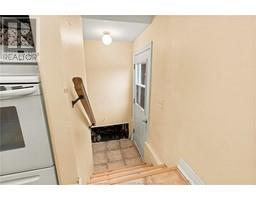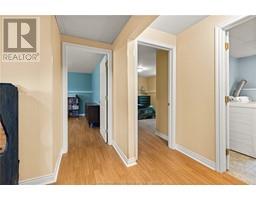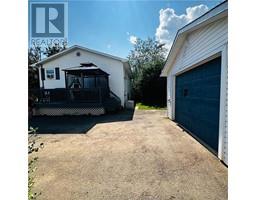| Bathrooms2 | Bedrooms4 |
| Property TypeSingle Family | Building Area967 square feet |
|
Welcome to 4 Fairview Drive! The main level of this cozy home features an eat-in kitchen, a large living room with lots of natural light. There is also a 4-piece bath and 2 good size bedrooms. As you come down to the basement you currently have a home gym in the living area and 2 more good size bedrooms plus a half bath/ laundry room. Never worry about power outages again as owner has a generator all ready, just needs to be plugged in. Outdoors features include 10'x 20' deck, fenced backyard with apple tree and grapevines. Double paved driveway and a 16 x 30 Detached Garage! Contact for more information. (id:24320) |
| Amenities NearbyChurch, Shopping | CommunicationHigh Speed Internet |
| EquipmentWater Heater | FeaturesLighting, Paved driveway |
| OwnershipFreehold | Rental EquipmentWater Heater |
| TransactionFor sale |
| AmenitiesStreet Lighting | Architectural StyleRaised ranch, 2 Level |
| Basement DevelopmentFinished | BasementCommon (Finished) |
| Construction Style Split LevelSidesplit | CoolingWindow air conditioner |
| Exterior FinishVinyl siding | Fire ProtectionSmoke Detectors |
| FlooringVinyl, Laminate | FoundationConcrete |
| Bathrooms (Half)1 | Bathrooms (Total)2 |
| Heating FuelElectric | HeatingBaseboard heaters |
| Size Interior967 sqft | Total Finished Area1807 sqft |
| TypeHouse | Utility WaterWell |
| Access TypeYear-round access | AmenitiesChurch, Shopping |
| FenceFence | Landscape FeaturesLandscaped |
| SewerMunicipal sewage system | Size Irregular0.17 Acre |
| Level | Type | Dimensions |
|---|---|---|
| Basement | 2pc Bathroom | Measurements not available |
| Basement | Laundry room | Measurements not available |
| Basement | Family room | Measurements not available |
| Basement | Bedroom | Measurements not available |
| Basement | Bedroom | Measurements not available |
| Main level | Kitchen | Measurements not available |
| Main level | Living room | Measurements not available |
| Main level | 4pc Bathroom | Measurements not available |
| Main level | Bedroom | Measurements not available |
| Main level | Bedroom | Measurements not available |
Listing Office: EXIT Realty Associates
Data Provided by Greater Moncton REALTORS® du Grand Moncton
Last Modified :27/06/2024 03:09:47 PM
Powered by SoldPress.

