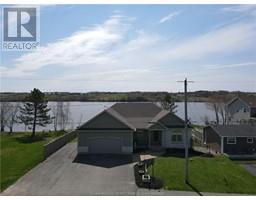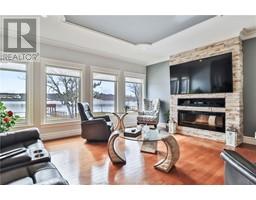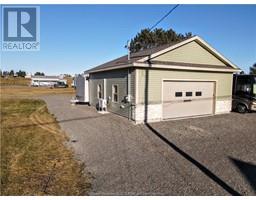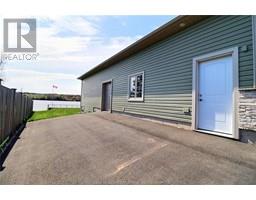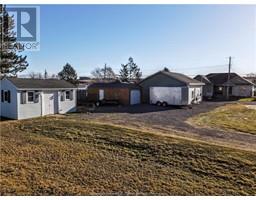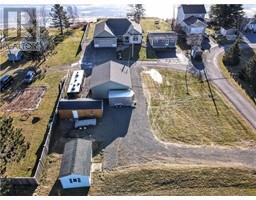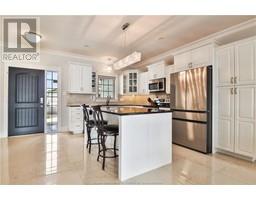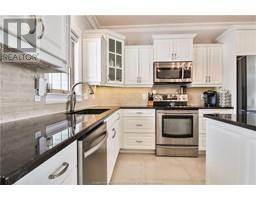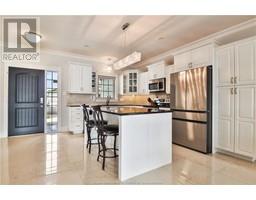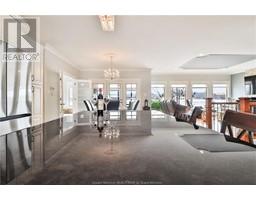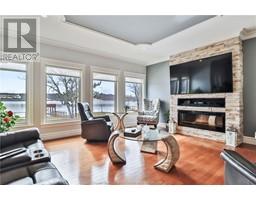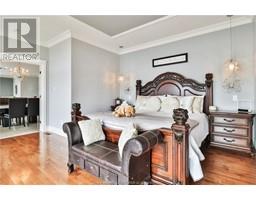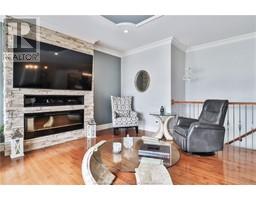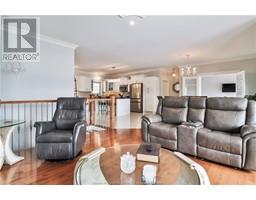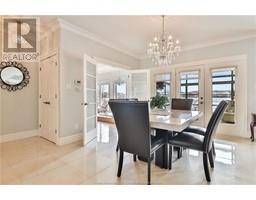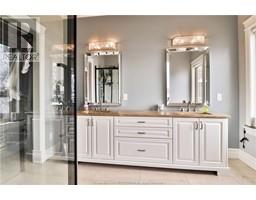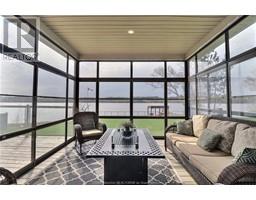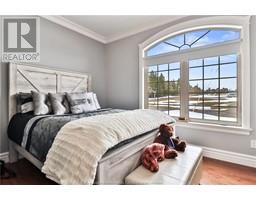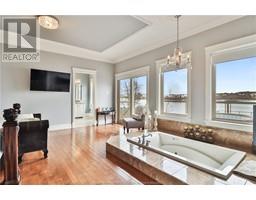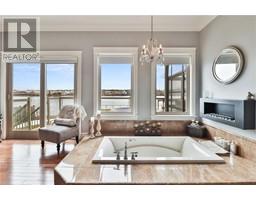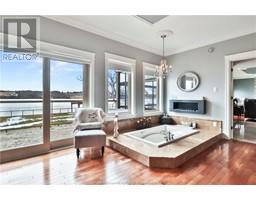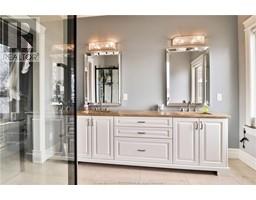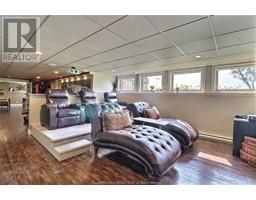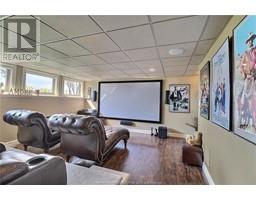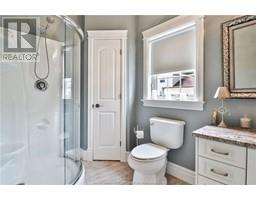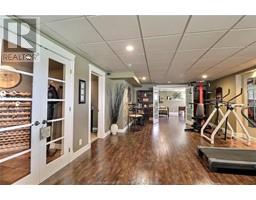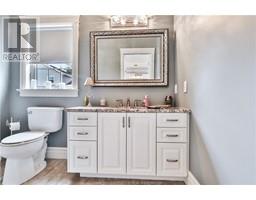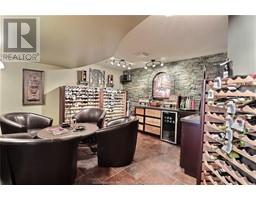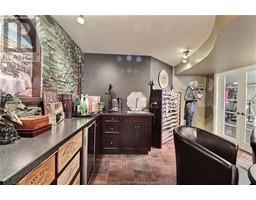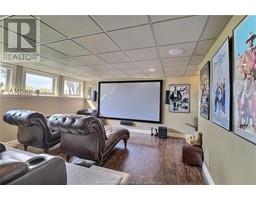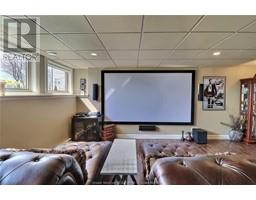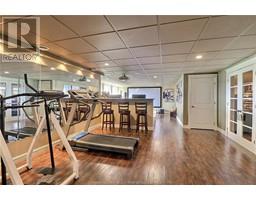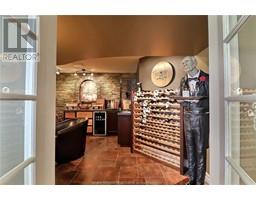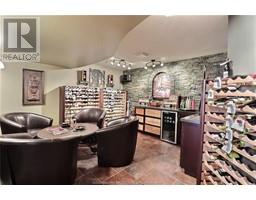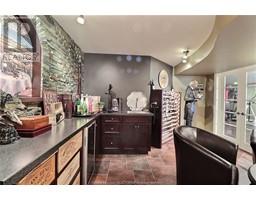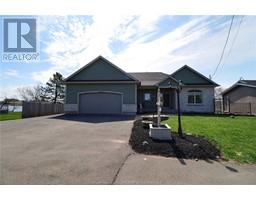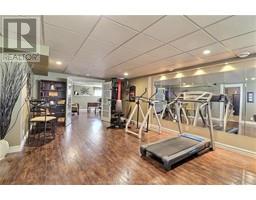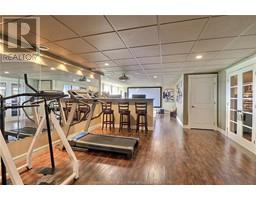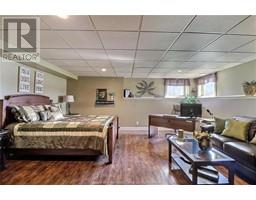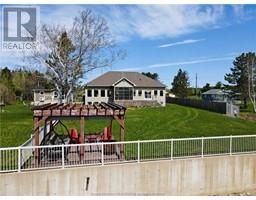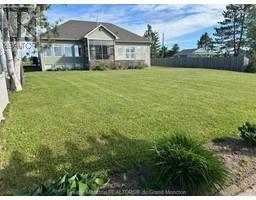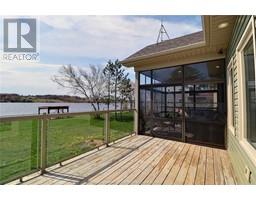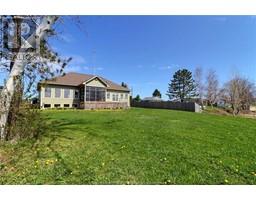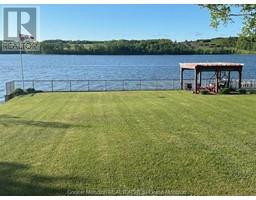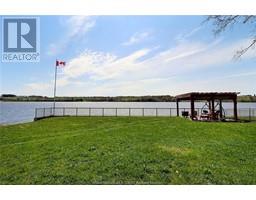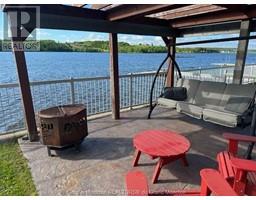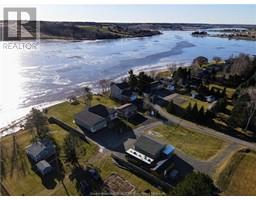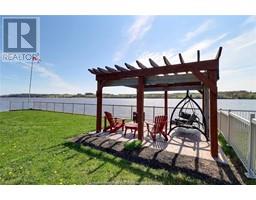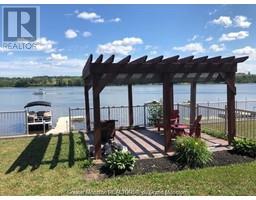| Bathrooms3 | Bedrooms3 |
| Property TypeSingle Family | Built in2012 |
| Building Area1636 square feet |
|
Welcome to 4 Hilaire, where waterfront living meets unparalleled luxury. This extraordinary property offers awe-inspiring views of the Bouctouche River from nearly every vantage point, immersing you in the splendor of nature. Crafted with exceptional attention to detail, this home combines exquisite craftsmanship with energy-efficient design, providing both elegance and peace of mind with its generator backup. The main level presents a spacious open concept layout, including a gourmet eat-in kitchen, dining area, and inviting living room - perfect for entertaining. Additionally, you'll find a master bedroom with ensuite & walk-in closet, a guest bedroom, a full bath, and a convenient laundry room. For unparalleled entertainment and relaxation, the basement offers a full movie theater, a wine cellar accommodating over 430 bottles with a controlled cooler, a 3pc bath, an additional bedroom, and an exercise room. Outside, a pergola setting to enjoy the river views, while a sunroom and open deck offer tranquil retreats. With an(28x28) attached garage and a newly (2023)constructed heated (28x28)detached garage c/w Full Motorhome hook up, this property offers ample space for vehicles and recreational equipment. Minutes from amenities, this home balances convenience with luxury living. For those who cherish the outdoors and crave the pinnacle of luxury living, this property promises to surpass expectations. Don't let this rare opportunity slip away to own your dream waterfront home. (id:24320) |
| Amenities NearbyGolf Course, Marina, Shopping | EquipmentWater Heater |
| FeaturesPaved driveway, Drapery Rods | OwnershipFreehold |
| Rental EquipmentWater Heater | TransactionFor sale |
| ViewView of water | WaterfrontWaterfront |
| AppliancesCentral Vacuum, Satellite Dish | Architectural StyleBungalow |
| Basement DevelopmentFinished | BasementFull (Finished) |
| Constructed Date2012 | CoolingAir exchanger |
| Exterior FinishStone, Vinyl siding | Fire ProtectionSmoke Detectors |
| FixtureDrapes/Window coverings | FlooringHardwood, Laminate, Ceramic |
| FoundationConcrete | Bathrooms (Half)0 |
| Bathrooms (Total)3 | Heating FuelElectric |
| HeatingBaseboard heaters, Heat Pump | Size Interior1636 sqft |
| Storeys Total1 | Total Finished Area3090 sqft |
| TypeHouse | Utility WaterWell |
| Access TypeWater access, Year-round access | AmenitiesGolf Course, Marina, Shopping |
| Landscape FeaturesLandscaped | SewerSeptic System |
| Size Irregular1365 + 1158 Sqm |
| Level | Type | Dimensions |
|---|---|---|
| Basement | Family room | 19x16.10 |
| Basement | Bedroom | 17.6x16.4 |
| Basement | 3pc Bathroom | 12.5x8.10 |
| Basement | Wine Cellar | 14.11x12.3 |
| Basement | Exercise room | 23.1x15 |
| Basement | Utility room | 7.5x4.2 |
| Basement | Other | 12.8x5.9 |
| Basement | Storage | 12.4x8 |
| Main level | Kitchen | 17.8x17.2 |
| Main level | Dining room | 14.6x12.8 |
| Main level | Living room | 18.2x15.11 |
| Main level | 3pc Bathroom | 10.5x6.3 |
| Main level | Bedroom | 12.2x11.7 |
| Main level | Bedroom | 18.6x16.1 |
| Main level | 4pc Ensuite bath | 10.6x8.8 |
| Main level | Sunroom | 13.7x11.11 |
Listing Office: Keller Williams Capital Realty
Data Provided by Greater Moncton REALTORS® du Grand Moncton
Last Modified :22/04/2024 11:02:50 AM
Powered by SoldPress.

