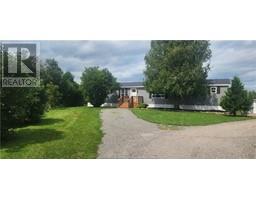| Bathrooms2 | Bedrooms3 |
| Property TypeSingle Family | Built in1991 |
| Building Area1072 square feet |
|
Looking for a great affordable three bedroom two baths home? Check out this freshly renovated mini-home sitting on its own private lot. One of the largest sizes available at 16 x 67. Just a few minutes drive to Riverview/Moncton and five minutes from the local schools, but quiet enough to enjoy a peaceful country setting. This home is updated with a stylish modern decor, and features an open concept kitchen/dining/living area and is complete with a comfortable and convenient inexpensive mini-split heat pump (heating and AC). At one end, you will find two Bedrooms and a Four Piece Bath. At the other end, you will find a designated laundry space, a spacious Primary Bedroom and 3 Piece Ensuite. Outside, you can enjoy the beautiful surroundings from the ample sized back deck, with the BBQ included. Mature trees and landscaping! The large baby barn is also included, and the private driveway is circular-making for easy entry and exit. (id:24320) |
| Amenities NearbyChurch, Shopping | CommunicationHigh Speed Internet |
| EquipmentWater Heater | OwnershipFreehold |
| Rental EquipmentWater Heater | StructurePatio(s) |
| TransactionFor sale |
| AmenitiesStreet Lighting | Architectural StyleMini |
| Constructed Date1991 | Exterior FinishVinyl siding |
| FlooringLaminate | FoundationPiled |
| Bathrooms (Half)0 | Bathrooms (Total)2 |
| Heating FuelElectric | HeatingBaseboard heaters, Heat Pump |
| Size Interior1072 sqft | Total Finished Area1072 sqft |
| TypeMobile Home | Utility WaterWell |
| Access TypeYear-round access | AmenitiesChurch, Shopping |
| SewerSeptic tank | Size Irregular2139 sq/m |
| Level | Type | Dimensions |
|---|---|---|
| Main level | Kitchen | Measurements not available |
| Main level | Living room | Measurements not available |
| Main level | Dining room | Measurements not available |
| Main level | Bedroom | Measurements not available |
| Main level | 3pc Ensuite bath | Measurements not available |
| Main level | Bedroom | Measurements not available |
| Main level | Bedroom | Measurements not available |
| Main level | 5pc Bathroom | Measurements not available |
Listing Office: Royal LePage Atlantic
Data Provided by Greater Moncton REALTORS® du Grand Moncton
Last Modified :31/07/2024 03:19:57 PM
Powered by SoldPress.




































