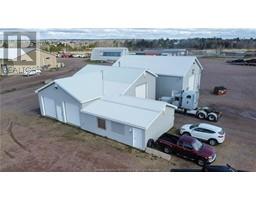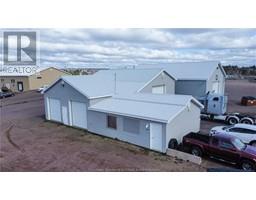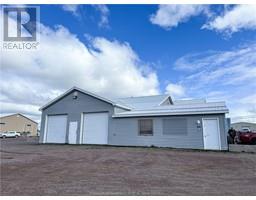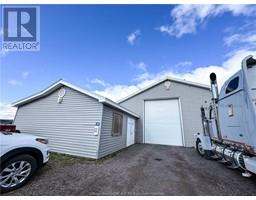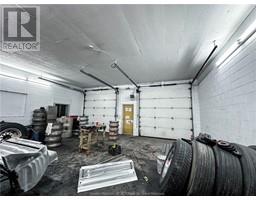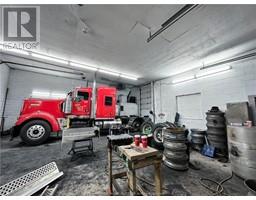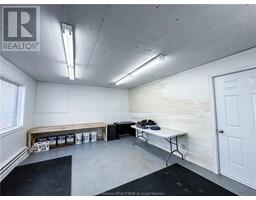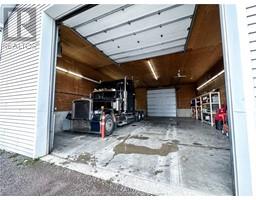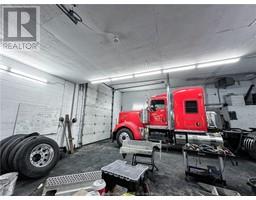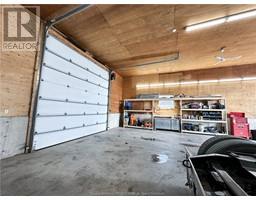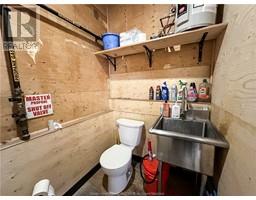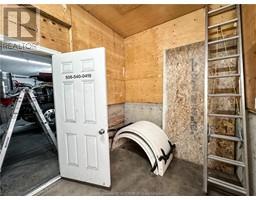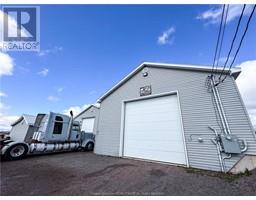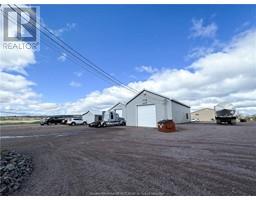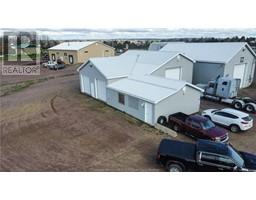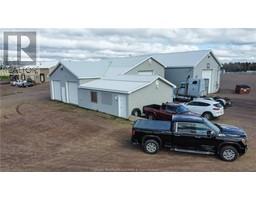| Property TypeIndustrial | Built in2003 |
| Lot Size4059 square feet | Building Area3943 square feet |
|
Introducing this Sackville Industrial Park gem at 4 Sloan Drive in the Sackville Industrial Park. This well-maintained building was constructed in 2003, further enhanced with two additions in 2014 and 2016. This expansive space offers a versatile layout designed to meet diverse business needs. In the first portion of the building, you'll discover a well-appointed garage bay, complemented by a convenient stockroom, a two-piece bathroom, and an inviting office space. Adjacent, the second area has its own garage bay, another two-piece bathroom, and an office area. Ceiling heights are between 12 to 16 feet, while accessibility is granted through four 10 x 14 garage doors equipped with electric openers, alongside two additional 10 x 10 garage doors. Built for durability, this building has a pitched metal roof and the foundation boasts a sturdy poured concrete frost wall and floor, ensuring stability and longevity. The exterior facade has vinyl siding, vinyl casement windows with security metal bars, and sturdy metal exterior doors. Heating is a combination of electric baseboard heaters and radiant propane heaters. With Industrial/Business Park zoning, this property is great for a multitude of usages and perfect for someone looking to become either an owner-occupier or lease the space out for rental income. (id:24320) |
| Business TypeIndustrial |
| Amenities NearbyHighway | CommunicationHigh Speed Internet |
| Community FeaturesPublic Washrooms | EquipmentWater Heater |
| OwnershipFreehold | Rental EquipmentWater Heater |
| TransactionFor sale |
| Constructed Date2003 | Fire ProtectionSmoke Detectors |
| Heating FuelElectric, Propane | HeatingBaseboard heaters, Hot Water, Radiant heat |
| Size Interior3943 sqft | Total Finished Area3943 sqft |
| Utility WaterMunicipal water |
| Size Total4059 sqft|1/2 - 1 acre | Access TypeYear-round access |
| AmenitiesHighway | Size Irregular4059 |
Listing Office: Platinum Atlantic Realty Inc.
Data Provided by Greater Moncton REALTORS® du Grand Moncton
Last Modified :10/05/2024 01:11:49 PM
Powered by SoldPress.

