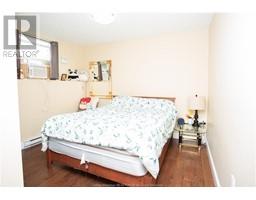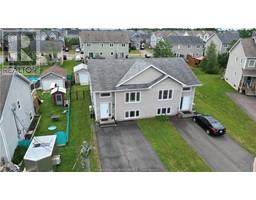| Bathrooms2 | Bedrooms3 |
| Property TypeSingle Family | Built in2009 |
| Building Area726 square feet |
|
Welcome to your future home, a beautiful gem nestled in the highly desirable Moncton North area, perfectly situated on a tranquil cul-de-sac. This family-friendly neighborhood is ideal for creating lasting memories. As you step inside, you're greeted by a spacious landing that leads you upstairs to an inviting open-concept living area. The living room, kitchen, and dining room flow seamlessly together, enhanced by abundant natural light streaming through large windows that were replaced within the past year. Enjoy the convenience of a main floor half bath/laundry room. The kitchen features ample storage, a bright atmosphere, and a center island perfect for meal prep. Hardwood floors grace the main level, complemented by tile in the kitchen and dining areas. Step through the patio doors onto the composite deck, designed for easy maintenance and no annual staining required! Stay comfortable year-round with the mini-split ductless heat pump, offering efficient cooling during the summer and reliable heating in the winter. Downstairs, youll find three spacious bedrooms, each with large windows for natural light, and a full bath. The fully fenced backyard provides privacy and a safe space for pets to roam. A generous 12x16 shed offers ample storage for your outdoor tools and equipment. This home is ready to welcome its new owners. Dont miss outcontact your favourite REALTOR® today to schedule a private showing! (id:24320) Please visit : Multimedia link for more photos and information |
| Amenities NearbyPublic Transit, Shopping | CommunicationHigh Speed Internet |
| EquipmentWater Heater | FeaturesLevel lot, Paved driveway |
| OwnershipFreehold | Rental EquipmentWater Heater |
| StorageStorage Shed | TransactionFor sale |
| Architectural Style2 Level | Basement DevelopmentFinished |
| BasementCommon (Finished) | Constructed Date2009 |
| Construction Style AttachmentSemi-detached | Construction Style Split LevelSplit level |
| CoolingAir exchanger | Exterior FinishVinyl siding |
| FlooringCeramic Tile, Hardwood, Laminate | FoundationConcrete |
| Bathrooms (Half)1 | Bathrooms (Total)2 |
| Heating FuelElectric | HeatingBaseboard heaters, Heat Pump |
| Size Interior726 sqft | Total Finished Area1452 sqft |
| TypeHouse | Utility WaterMunicipal water |
| Access TypeYear-round access | AmenitiesPublic Transit, Shopping |
| Landscape FeaturesLandscaped | SewerMunicipal sewage system |
| Size Irregular396.1 Sq Meters |
| Level | Type | Dimensions |
|---|---|---|
| Basement | Bedroom | 12x13 |
| Basement | Bedroom | 10x8 |
| Basement | Bedroom | 9x10 |
| Basement | 3pc Bathroom | 9x5 |
| Main level | Kitchen | 15x10 |
| Main level | Dining room | 8x7 |
| Main level | Living room | 23x15 |
| Main level | 2pc Bathroom | 6x8 |
Listing Office: EXP Realty
Data Provided by Greater Moncton REALTORS® du Grand Moncton
Last Modified :02/07/2024 12:48:52 PM
Powered by SoldPress.


























