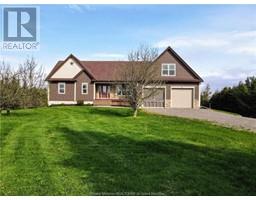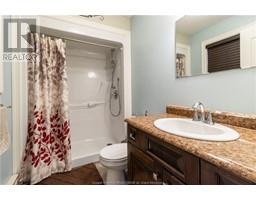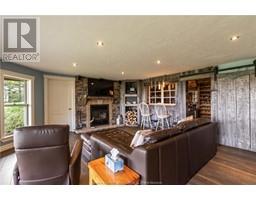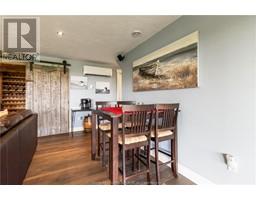| Bathrooms3 | Bedrooms5 |
| Property TypeSingle Family | Built in2011 |
| Building Area1792 square feet |
|
Dream Oasis MINUTES from Moncton. Welcome home. This stunning bungalow will be sure to check off ALL your boxes to your wishlist. Starting on the outside you'll quickly fall in love with the stunning views! As you enter the home you'll find a foyer leading into the living room area. This space is OPEN to the Kitchen, Breakfast nook & Dining room! There is so much space to entertain with ease. There are some patio doors off the dining room that will take you outside to your deck to enjoy the sounds of the bird and maybe catch some wildlife. To the left of the dining room is a sunroom that you'll be able to unwind with a great book. Down the hall you will find the 2 bedrooms. One will have a 4pc ensuite & walk in closet. There is also a 4PC main bathroom with laundry to complete the main floor. Above the Garage is additional finished space with a bedroom and 2PC bathroom. Such a perfect place for the primary OR guest suite!! If this wasn't enough space for you the basement is complete with a stunning family room that is walkout to the backyard. If you love to entertain you will love the bar area. 2 bedrooms and plenty of storage completes this great additional space. 2 Car garage will allow you both to park your cars with ease during our maritime winters. Be sure to call your REALTOR® today to set up your viewing of this home. (id:24320) Please visit : Multimedia link for more photos and information |
| OwnershipFreehold | TransactionFor sale |
| Constructed Date2011 | FlooringCeramic Tile, Hardwood, Laminate |
| FoundationConcrete | Bathrooms (Half)1 |
| Bathrooms (Total)3 | Heating FuelElectric, Wood |
| HeatingBaseboard heaters, Heat Pump | Size Interior1792 sqft |
| Total Finished Area2939 sqft | TypeHouse |
| Utility WaterWell |
| Access TypeYear-round access | AcreageYes |
| Landscape FeaturesLandscaped | SewerSeptic System |
| Size Irregular2.1 Hectares |
| Level | Type | Dimensions |
|---|---|---|
| Second level | Bedroom | Measurements not available |
| Second level | 2pc Bathroom | Measurements not available |
| Basement | Bedroom | Measurements not available |
| Basement | Bedroom | Measurements not available |
| Basement | Family room | Measurements not available |
| Main level | Kitchen | Measurements not available |
| Main level | Living room | Measurements not available |
| Main level | Dining room | Measurements not available |
| Main level | Bedroom | Measurements not available |
| Main level | Bedroom | Measurements not available |
| Main level | 4pc Bathroom | Measurements not available |
| Main level | 4pc Ensuite bath | Measurements not available |
Listing Office: EXIT Realty Associates
Data Provided by Greater Moncton REALTORS® du Grand Moncton
Last Modified :04/08/2024 03:19:28 PM
Powered by SoldPress.
















































