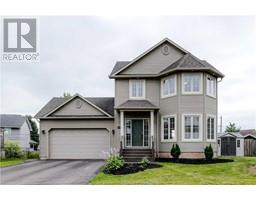| Bathrooms2 | Bedrooms3 |
| Property TypeSingle Family | Built in2009 |
| Building Area1248 square feet |
|
LOCATION LOCATION LOCATION // Welcome to 407 Evergreen Drive! Approx. 100 metres from Evergreen School, this UPDATED home is perfect for an active family. A spacious front entrance leads to a bright living room. To the back theres an open concept dining room and kitchen - complete with a centre island, ample cupboards, tile backsplash and stainless steel Samsung appliances! Towards the garage, theres a functional half bath. Upstairs theres three nicely sized bedrooms including a large primary with its own mini split heat pump for efficient heating and cooling. A functional family bathroom complete with separate shower and jetted tub complete the upper level. Looking for more space? The basement has a large finished family room! The large garage boasts its own mini split heat pump! The backyard oasis has a multilevel deck and is fully fenced - perfect for entertaining, BBQ season and family fun! This charming home includes three heat pumps, brand new modern flooring throughout, fresh paint, new lighting fixtures, and so much more. *Quick closing available! Schedule your own private viewing today! (id:24320) |
| EquipmentWater Heater | OwnershipFreehold |
| Rental EquipmentWater Heater | TransactionFor sale |
| Basement DevelopmentPartially finished | BasementCommon (Partially finished) |
| Constructed Date2009 | FoundationConcrete |
| Bathrooms (Half)1 | Bathrooms (Total)2 |
| Heating FuelElectric | HeatingBaseboard heaters, Heat Pump |
| Size Interior1248 sqft | Storeys Total2 |
| Total Finished Area1538 sqft | TypeHouse |
| Utility WaterMunicipal water |
| Access TypeYear-round access | SewerMunicipal sewage system |
| Size Irregular796 Sq.m. |
| Level | Type | Dimensions |
|---|---|---|
| Second level | Bedroom | 15.9x12.9 |
| Second level | Bedroom | 10.6x9.11 |
| Second level | Bedroom | 10.4x9.8 |
| Second level | 4pc Bathroom | Measurements not available |
| Basement | Family room | 18.5x15.7 |
| Main level | Kitchen | 12.1x8.7 |
| Main level | Living room | 16.0x12.9 |
| Main level | Dining room | 12.1x8.3 |
| Main level | 2pc Bathroom | Measurements not available |
Listing Office: EXIT Realty Associates
Data Provided by Greater Moncton REALTORS® du Grand Moncton
Last Modified :31/07/2024 06:19:54 PM
Powered by SoldPress.


























