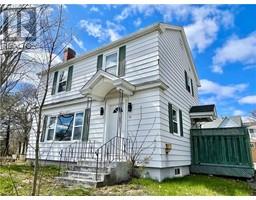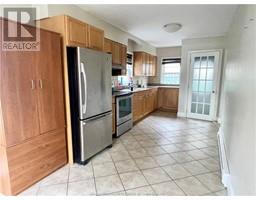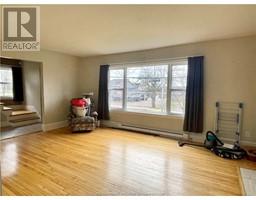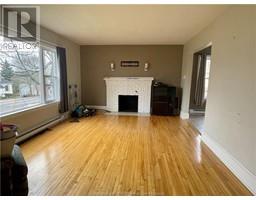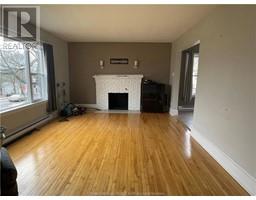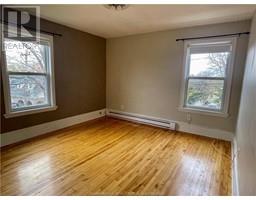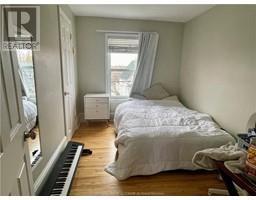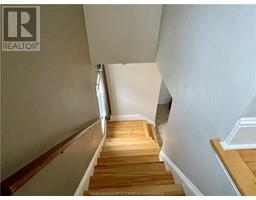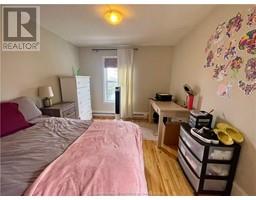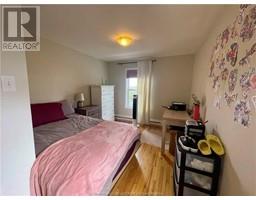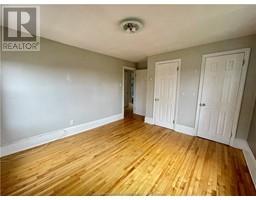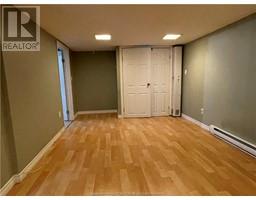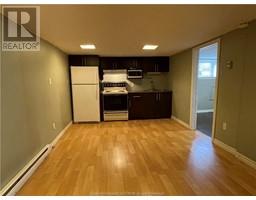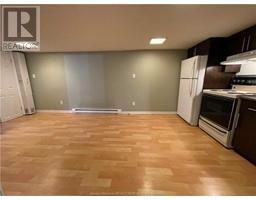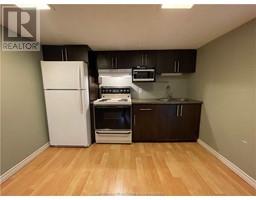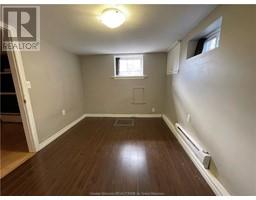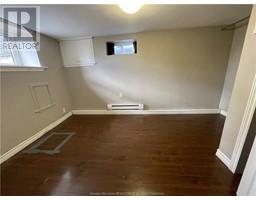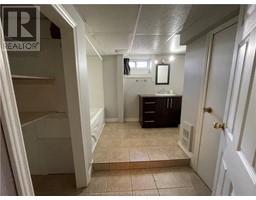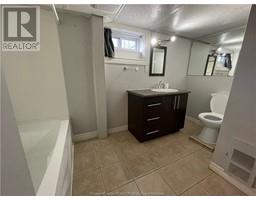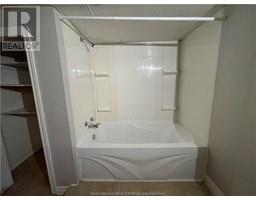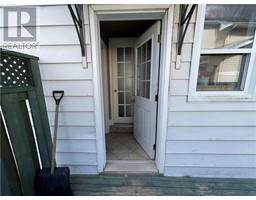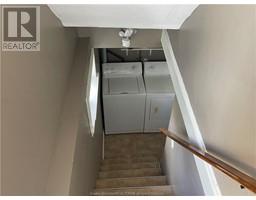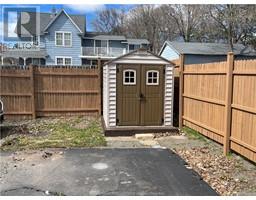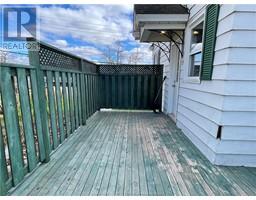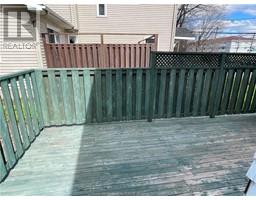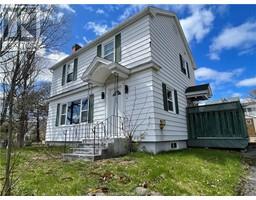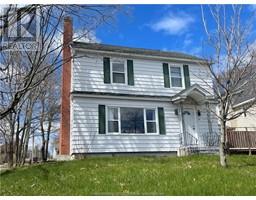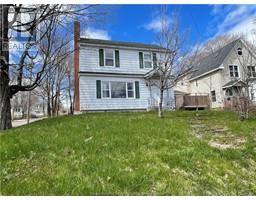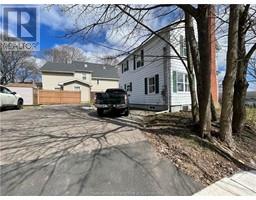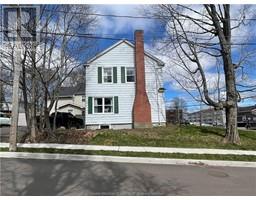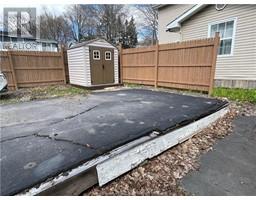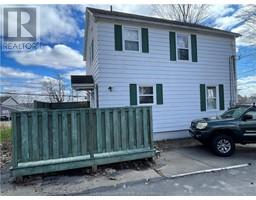| Bathrooms2 | Bedrooms4 |
| Property TypeSingle Family | Building Area1200 square feet |
|
WELCOME TO 41 DONALD AVE, MONCTON NB, This 2 storey home offers an inlaw suite in the basement. This rental is close to the university and all amenities! Main floor features kitchen , dining and living room . Second level offers 3 good size bedrooms and a full 4 pcs bathrooms . Corner lot , paved driveway . Great Mortgage helper or great rental for students . Book your showing! (id:24320) |
| Amenities NearbyChurch, Public Transit, Shopping | CommunicationHigh Speed Internet |
| EquipmentWater Heater | FeaturesPaved driveway, Drapery Rods |
| OwnershipFreehold | Rental EquipmentWater Heater |
| StorageStorage Shed | TransactionFor sale |
| Basement DevelopmentFinished | BasementCommon (Finished) |
| Exterior FinishVinyl siding | FlooringHardwood, Laminate, Ceramic |
| FoundationConcrete | Bathrooms (Half)0 |
| Bathrooms (Total)2 | Heating FuelElectric |
| HeatingBaseboard heaters | Size Interior1200 sqft |
| Storeys Total2 | Total Finished Area1800 sqft |
| TypeHouse | Utility WaterMunicipal water |
| Access TypeYear-round access | AmenitiesChurch, Public Transit, Shopping |
| Landscape FeaturesLandscaped | SewerMunicipal sewage system |
| Size Irregular454 SQ METERS |
| Level | Type | Dimensions |
|---|---|---|
| Second level | Bedroom | 11x11 |
| Second level | Bedroom | 10x8 |
| Second level | Bedroom | 10x11 |
| Second level | 4pc Bathroom | Measurements not available |
| Basement | Living room/Dining room | 18x10 |
| Basement | Bedroom | 11x8 |
| Basement | 4pc Bathroom | Measurements not available |
| Basement | Kitchen | Measurements not available |
| Basement | Other | Measurements not available |
| Main level | Kitchen | 21x9 |
| Main level | Living room | 17x12 |
Listing Office: RE/MAX Quality Real Estate Inc.
Data Provided by Greater Moncton REALTORS® du Grand Moncton
Last Modified :07/05/2024 05:19:22 PM
Map
Street View
Powered by SoldPress.

