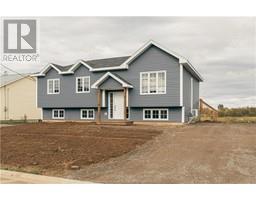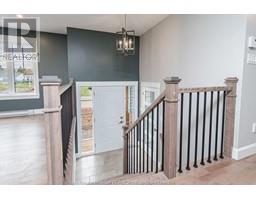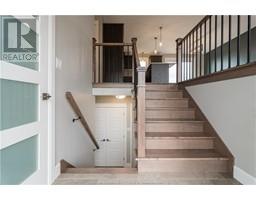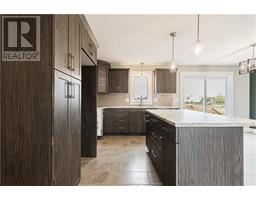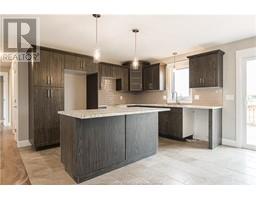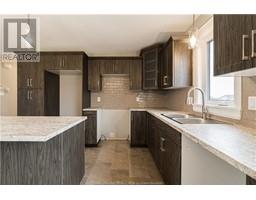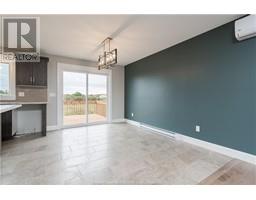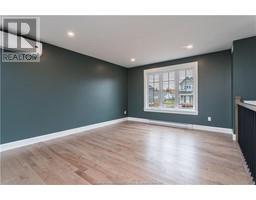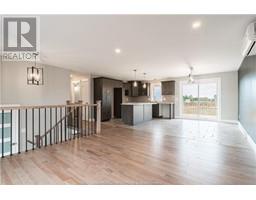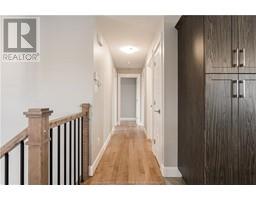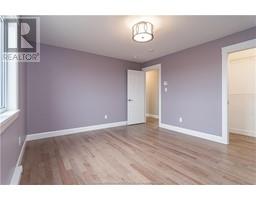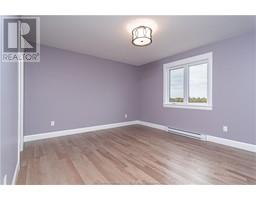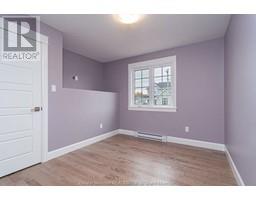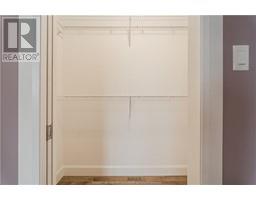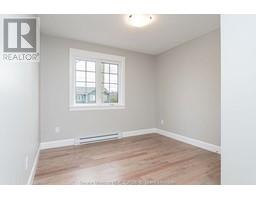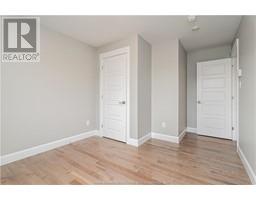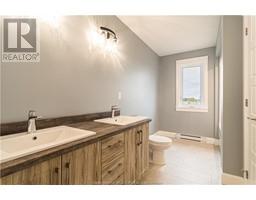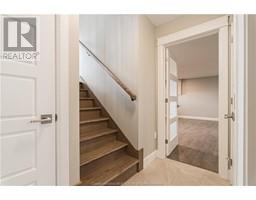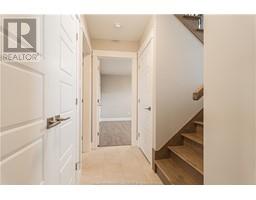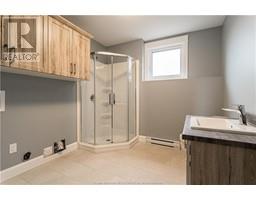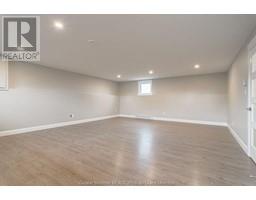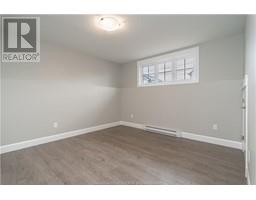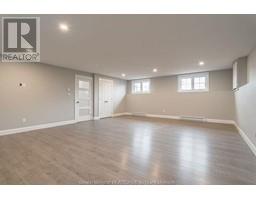| Bathrooms2 | Bedrooms3 |
| Property TypeSingle Family | Built in2024 |
| Building Area1108 square feet |
|
** SAMPLE PICTURES** Embrace Coastal Living in Your Brand-New Home! Anticipated for completion in Spring 2024, this modern two-level split entry residence in Shediac offers contemporary charm and functionality. The open-concept main floor seamlessly integrates the living room, dining area, and kitchen with modern finishes and colours. Three spacious bedrooms, a luxurious 5-piece bathroom, and a kitchen island enhance everyday living. The master bedroom features a walk-in closet, and the back patio invites outdoor relaxation. The partially finished basement boasts a large family room, an additional bathroom with laundry facilities, and ample storage. Located on a developing street in Shediac, a vibrant coastal town, this home is an invitation to enjoy modern comforts in a thriving community. Select finishes in the house are still pending, granting you the freedom to tailor this home to your preferences. Don't miss the chance to be the first to call this coastal haven yours contact REALTOR® for details and a private viewing! HST rebate assigned to vendor. (id:24320) |
| EquipmentWater Heater | OwnershipFreehold |
| Rental EquipmentWater Heater | RoadSeasonal Road |
| TransactionFor sale |
| Architectural StyleSplit level entry, 2 Level | Constructed Date2024 |
| CoolingAir exchanger | Exterior FinishVinyl siding |
| FlooringCeramic Tile, Vinyl | FoundationConcrete |
| Bathrooms (Half)0 | Bathrooms (Total)2 |
| Heating FuelElectric | HeatingBaseboard heaters, Heat Pump |
| Size Interior1108 sqft | Total Finished Area2046 sqft |
| TypeHouse | Utility WaterMunicipal water |
| Access TypeRoad access | SewerMunicipal sewage system |
| Size Irregular720 metric |
| Level | Type | Dimensions |
|---|---|---|
| Basement | 4pc Bathroom | Measurements not available |
| Basement | Storage | Measurements not available |
| Basement | Family room | Measurements not available |
| Main level | Living room | Measurements not available |
| Main level | Dining room | Measurements not available |
| Main level | Kitchen | Measurements not available |
| Main level | 5pc Bathroom | Measurements not available |
| Main level | Bedroom | Measurements not available |
| Main level | Bedroom | Measurements not available |
| Main level | Bedroom | Measurements not available |
| Main level | Foyer | Measurements not available |
Listing Office: EXIT Realty Associates
Data Provided by Greater Moncton REALTORS® du Grand Moncton
Last Modified :22/04/2024 12:10:39 PM
Powered by SoldPress.

